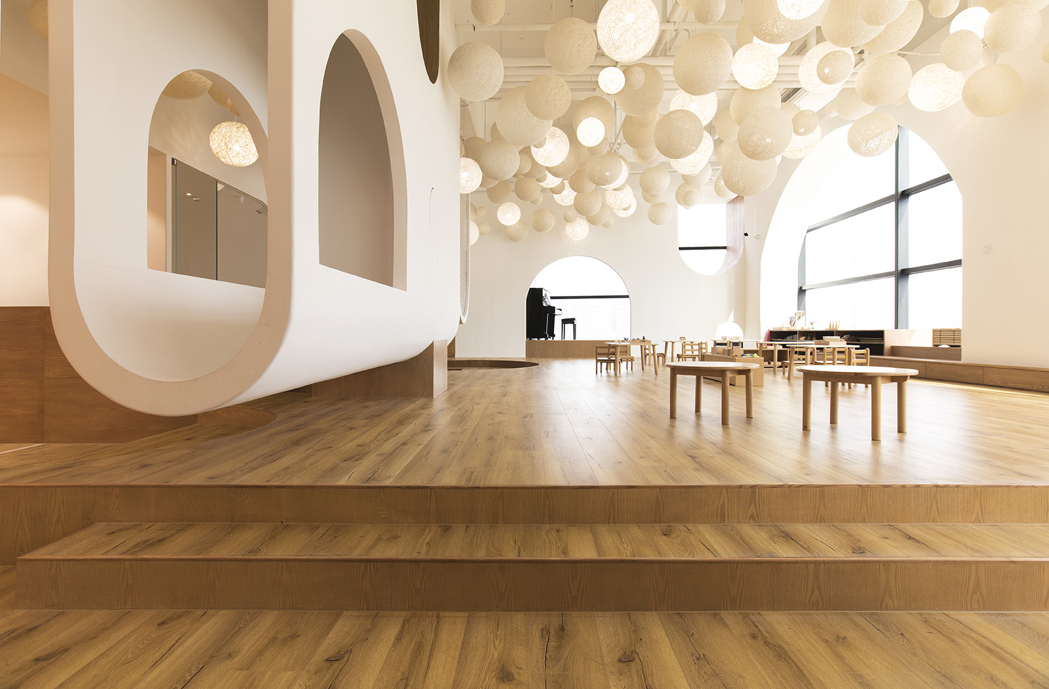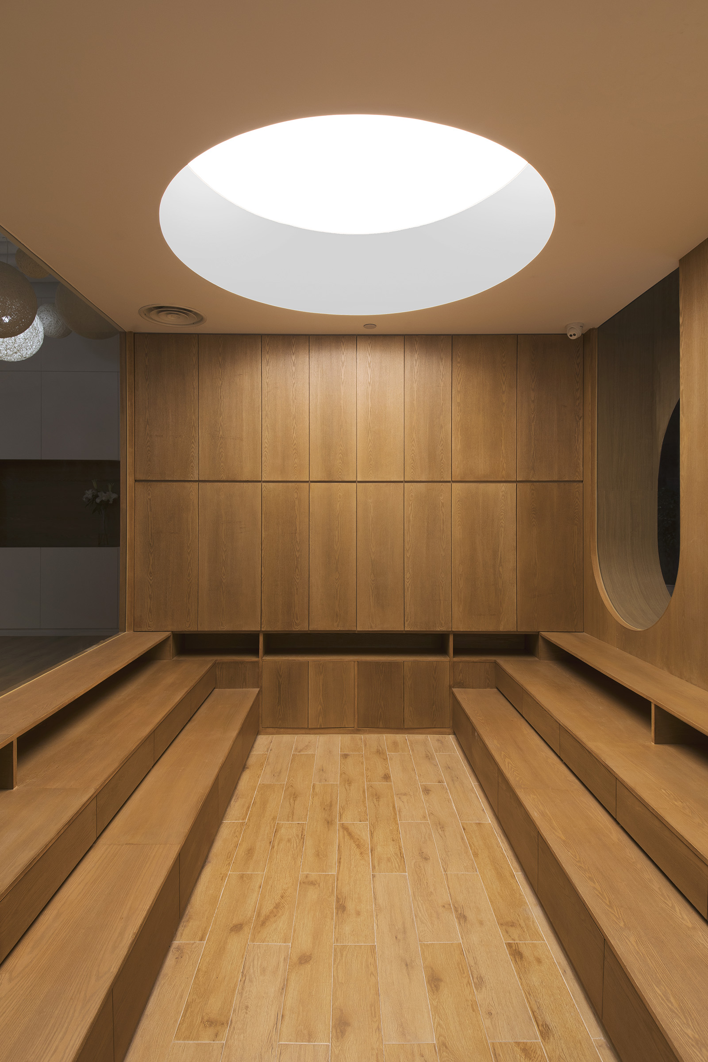
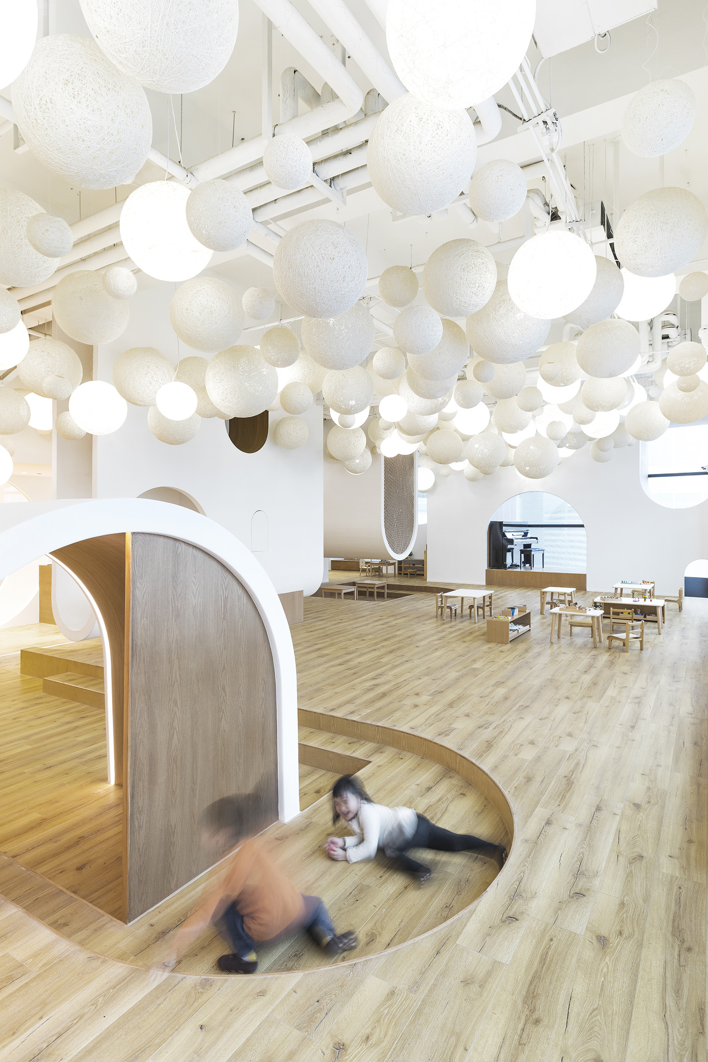
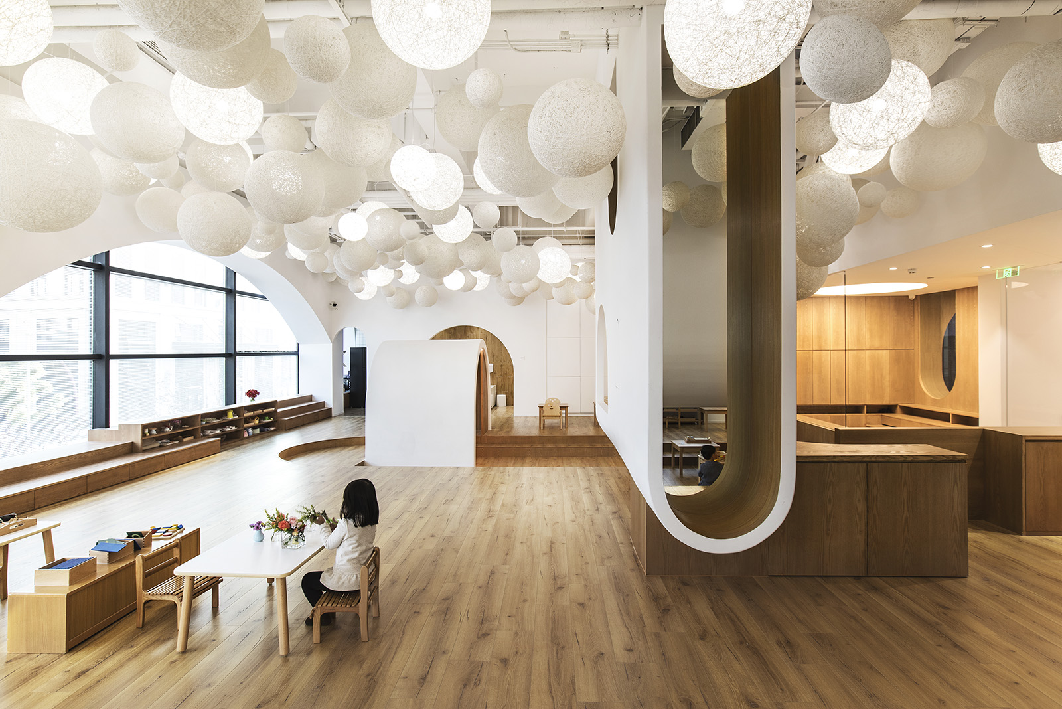

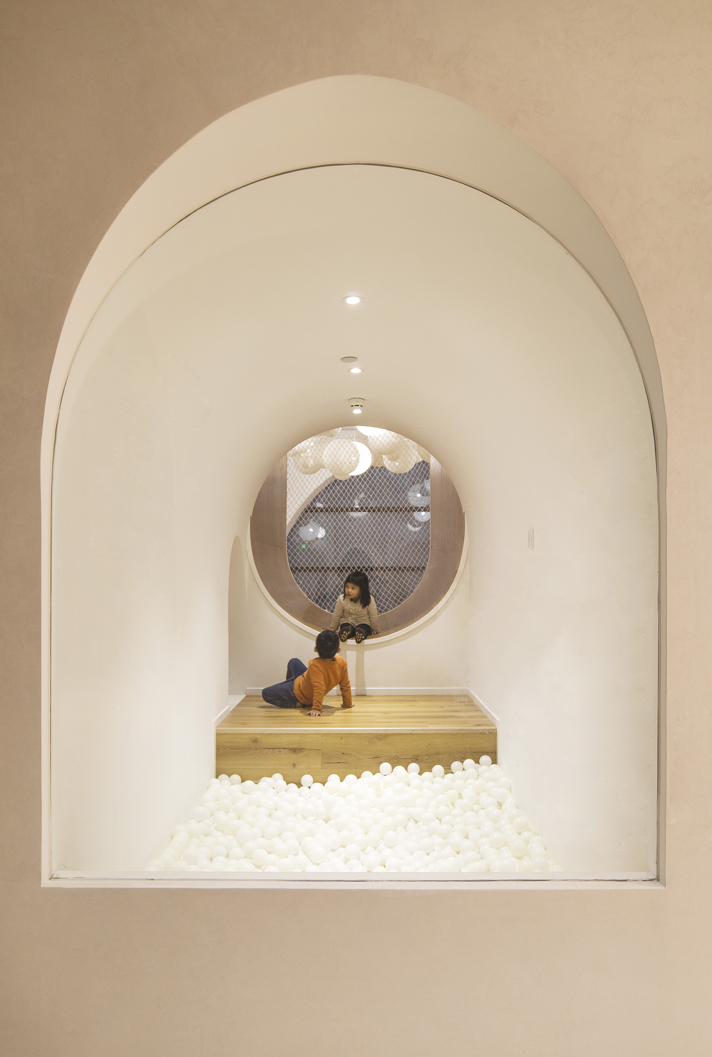
123+_123+早教中心
Shanghai, China_上海, China
Built_建成
The main purpose of the project is to discuss the
relationship how the space type could have a positive impact on the mode of
education. The essential goal of 123+ growth center for young kids is not
merely to impart knowledge, but adopt a methodology developed by Maria
Montessori emphasizing that learning could be stimulated by the child’s
individual experiences, and that children learned best through their own direct
sensory experiences of their world. In order to achieve this, we are trying to
make an abstract space by avoiding elements from our everyday life, but
creating a new world where imagination is produced through children
investigating the space.
该设计从空间类型的角度来讨论其如何成为一个有利于教育模式的积极影响。123+早教中心不只是在传授知识本身,更多的是让孩子们接受一种以玛利娅·蒙特梭利创导的学习方式,通过自身的体验来激发个体的学习潜能,儿童能从最直观的感受中理解世界。设计采用了抽象的空间形式来取代日常中的元素,儿童通过自己的探索和想象来建构出一个新的世界。
The 123+ growth center is located on the second
floor of a newly built mall. The site challenge is that the public corridor
splits the education space into two halves, meanwhile the center needs to be
read and functioned as a united one. The strategy is to transfer that part of public corridor into a unique
“viewing room” to the growth center: We use the same formal language to
visually incorporate the public corridor to the growth center, creating
multiple openings on both sides. All the position and size of the openings are
carefully controlled so that people only see fragments of “the new world space”
of the growth center, not the whole picture. By doing this, the function and
sensation of this part of public corridor has changed. It is neither inside the
“new world”, nor outside the “new world”, but somewhere in between. This
enhances the curiosity of the children’s place to the public.
123+早教中心位于一个新建综合体的二楼,场地被公共的走廊一分为二,而两侧的教育空间又需要共同使用。设计将公共走廊部分转化成一个特殊的房间,使用同样的形式语言从视觉上与其他教育功能空间整合起来,在走廊两侧形成不同的窗洞。每个窗洞的尺寸和形式都被仔细的考量过,使外界只能观察到内部的片段,而不是全部。外部空间的功能和感官在此得到了转变,它游离在新世界内外的边界之上。这也进一步激发了孩子对于外部空间的想象。
![]()
