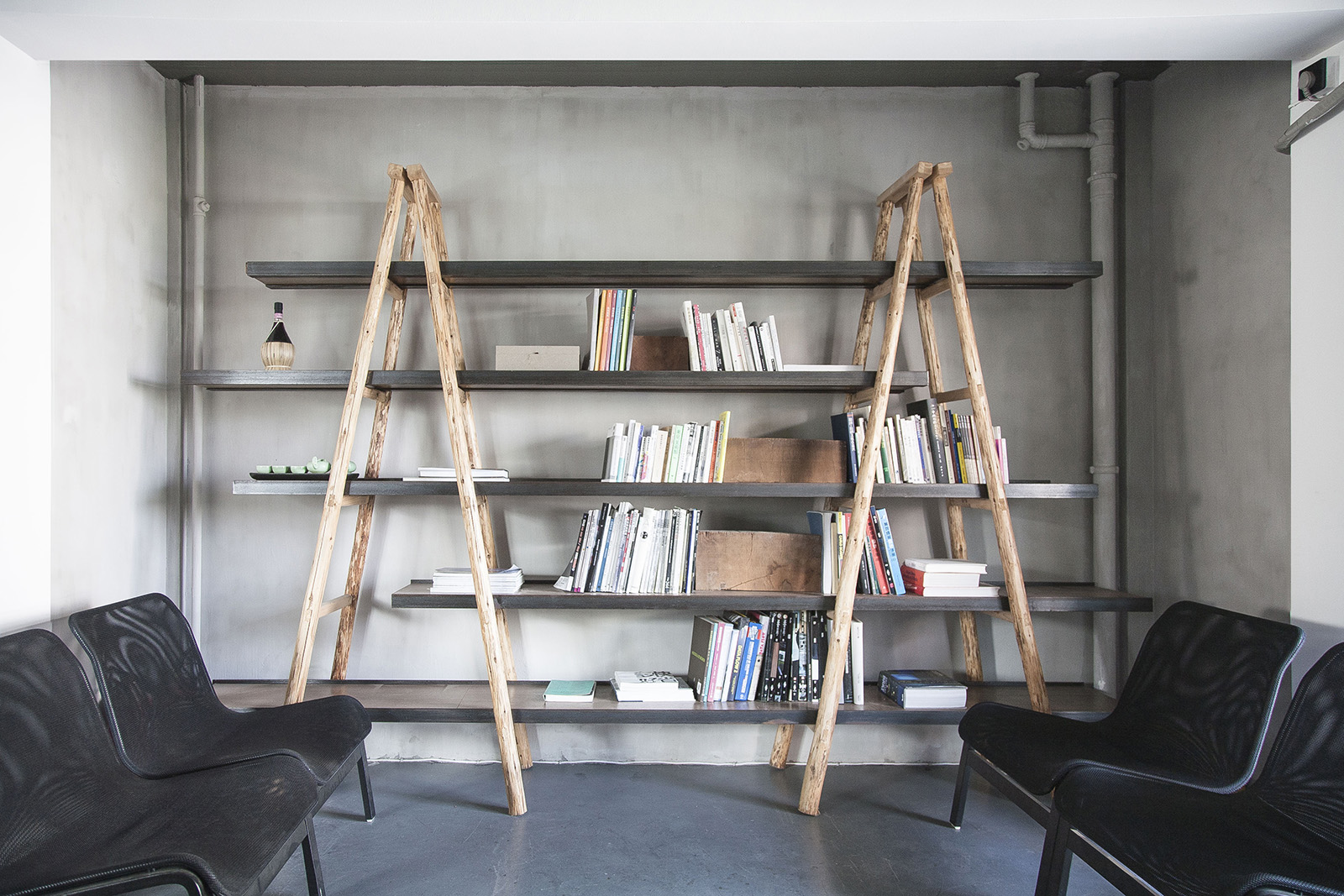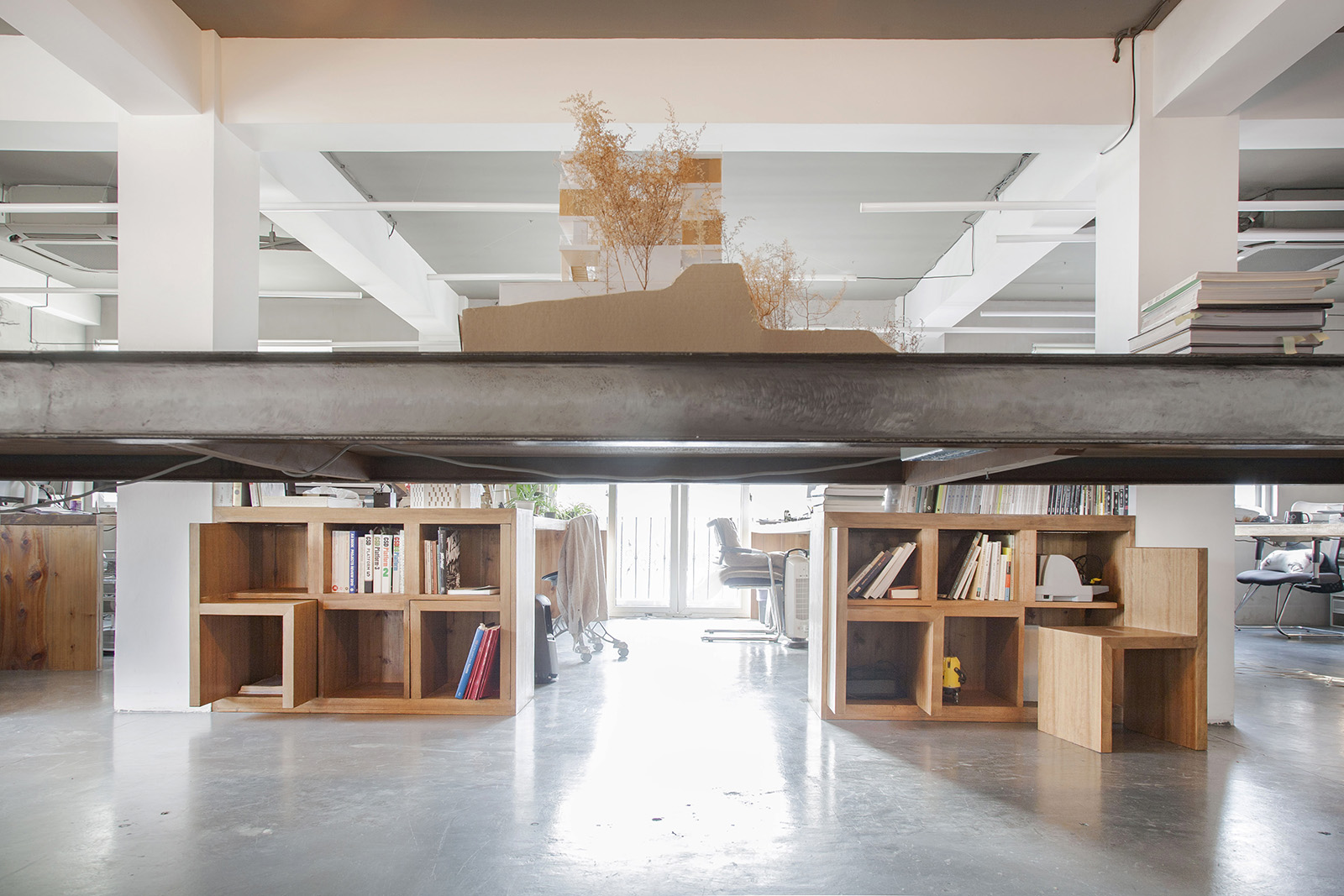



Off Course Office_否则工作室
Hangzhou, China_杭州, 中国
Built_建成
The
idea of this renovation is intended to use a series of
furniture-like elements to redefine the horizontal division, in order to
maximally release the space. After demolishing all the additional vertical
walls, columns and beams are maintained in its purest form, of which the
texture are differentiated from ground and ceiling to emphasize their meaning
as structure frames in the content. A nine-meter-long table penetrates the
center area, creating a surface which is out of the conventional scale. Daily
activities could perform seamlessly about this element. Table surfaces and long
LED tubes are floating in the working area, giving the space a sense of order.
工作室改造用一系列家具式的要素来重构了空间内水平向的分隔,使空间得到最大化的解放和使用。在拆除了所有的竖向元素之后,柱子和梁以最纯粹的方式得以保留,并与顶面、地面在材质上脱离开来,以此来强调框架在空间中作为支撑要素的意义。一条长9米的桌子贯通工作室的中心空间,用挑战视觉认识的方式支撑起一个尺度异常的平面,使得日常的行为能连续地发生在其周围。桌面和长灯浮于工作区之间,形成富有秩序感的空间。

