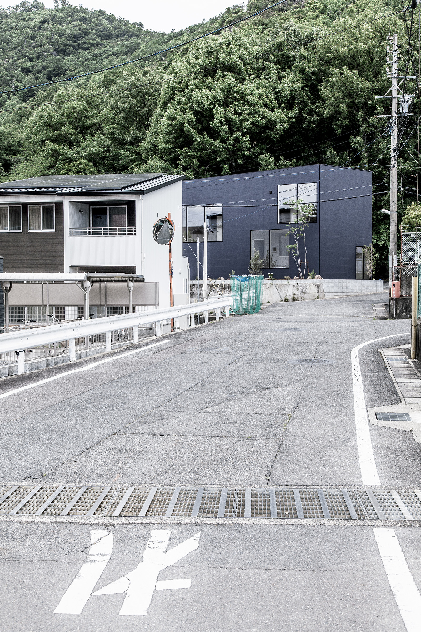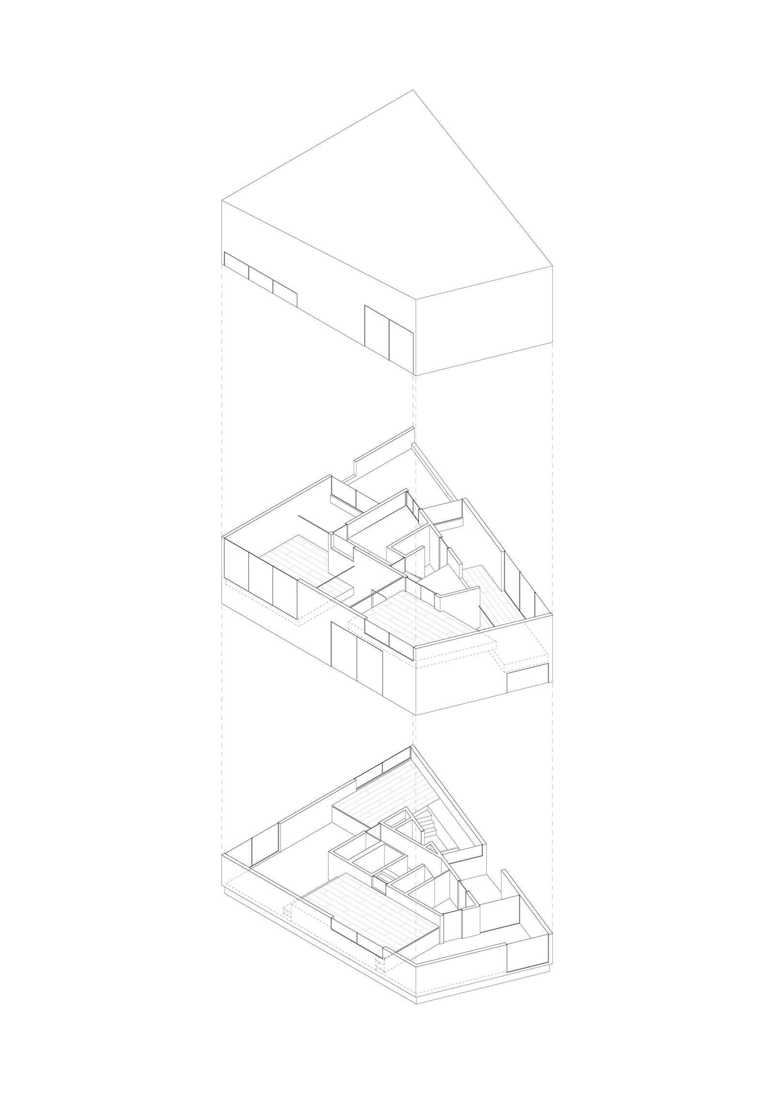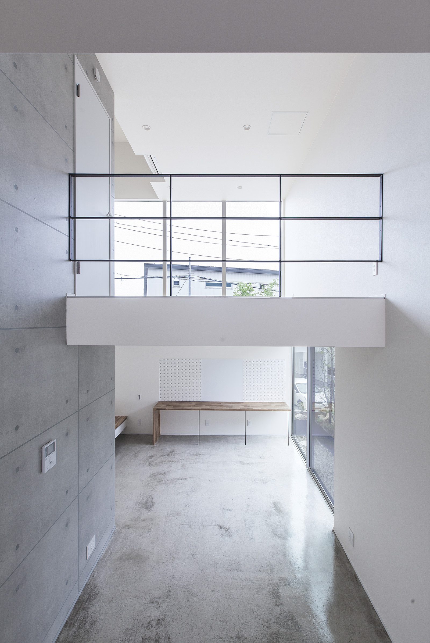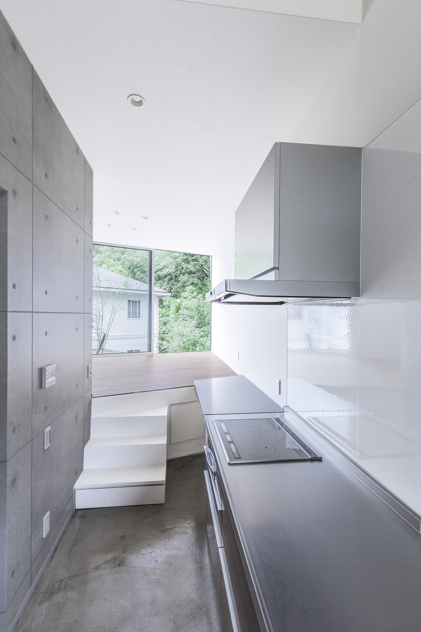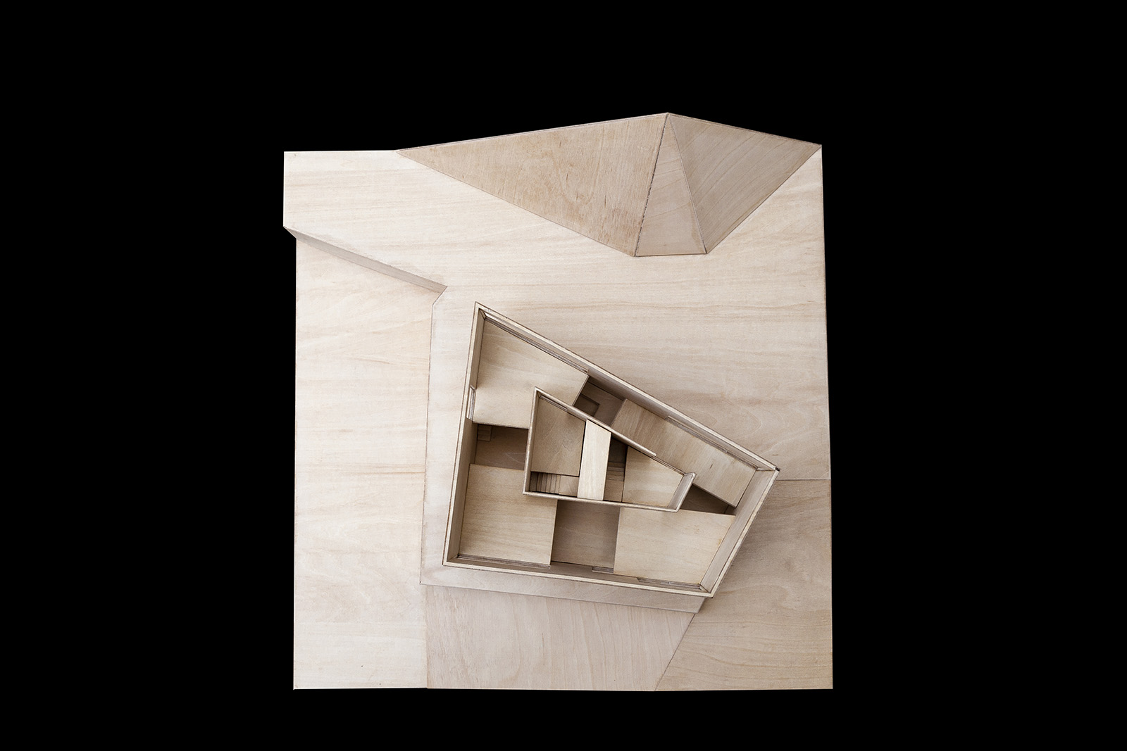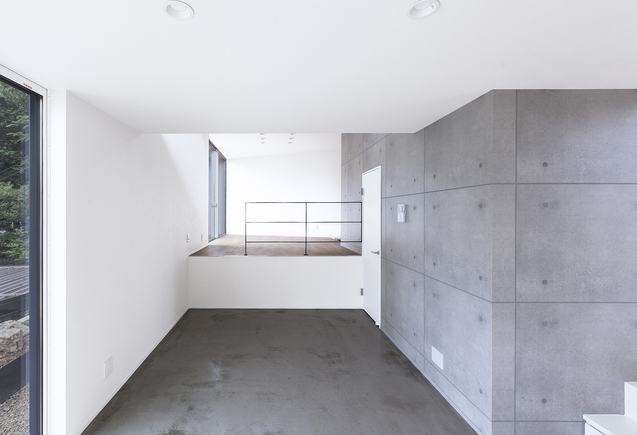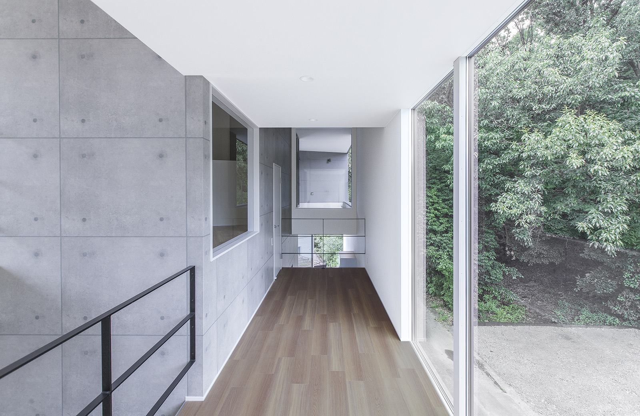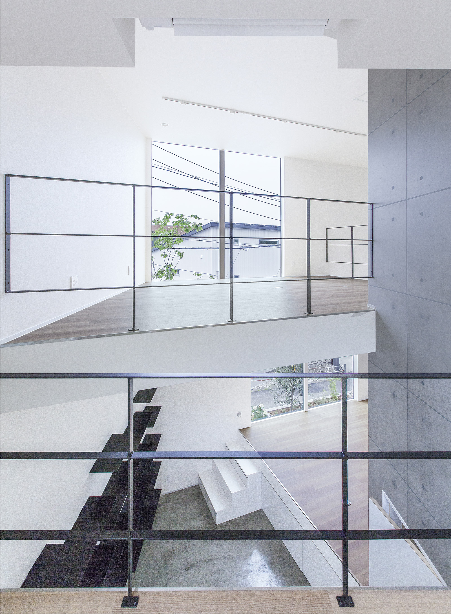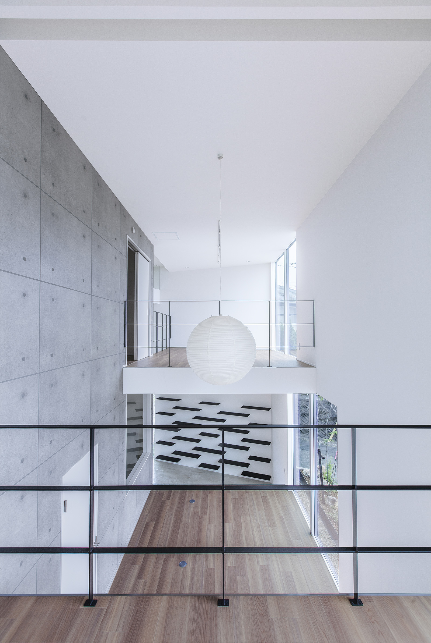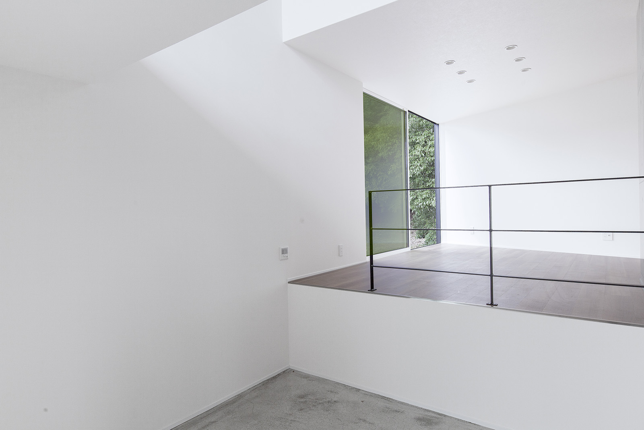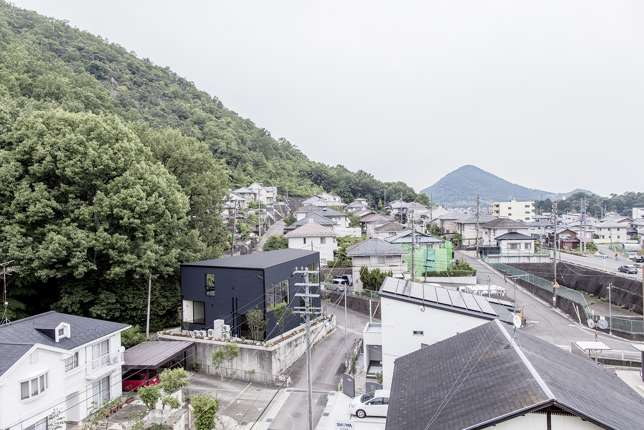
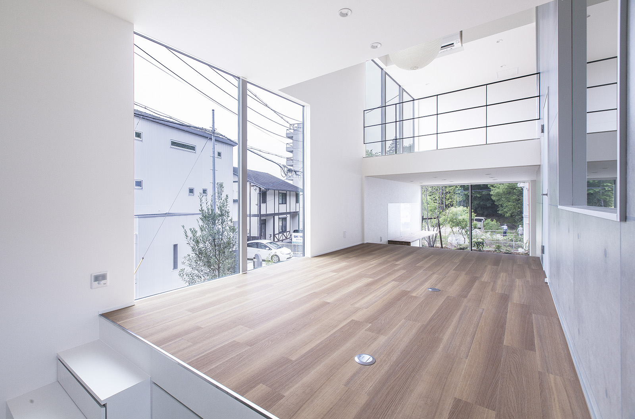
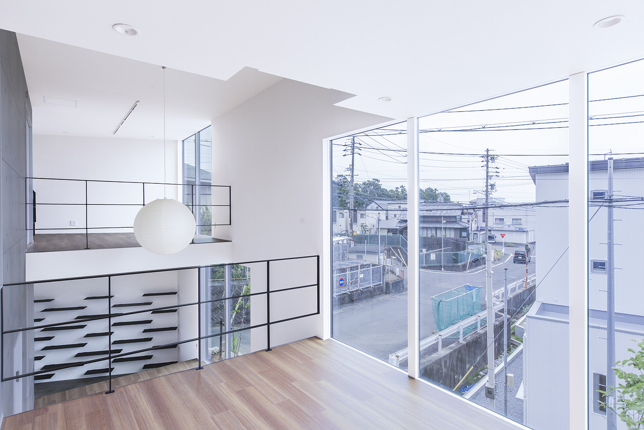
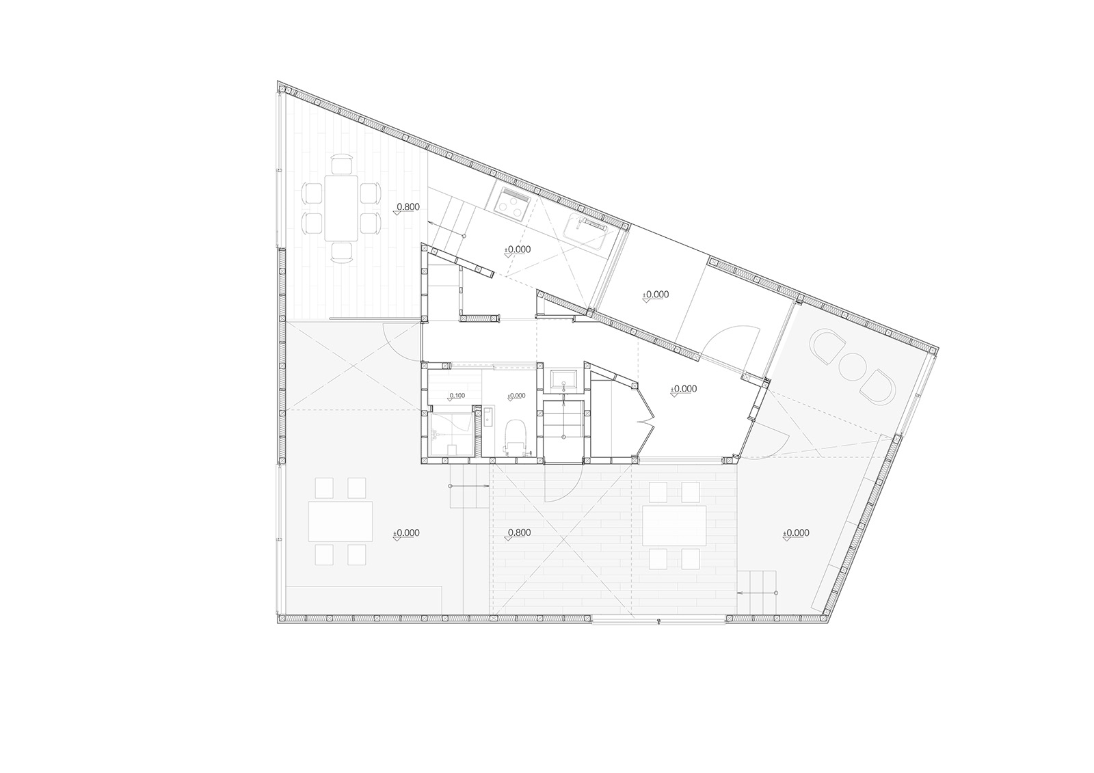

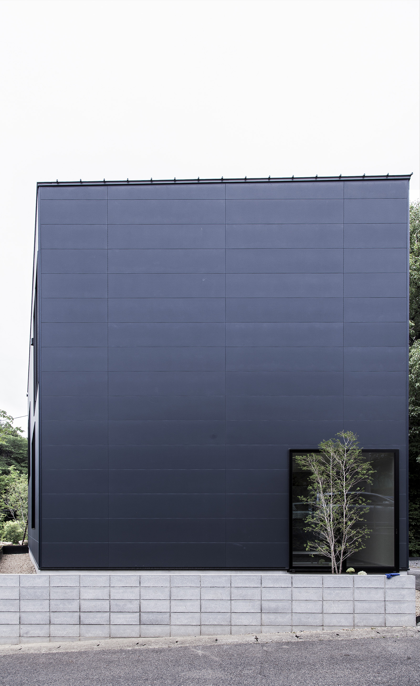
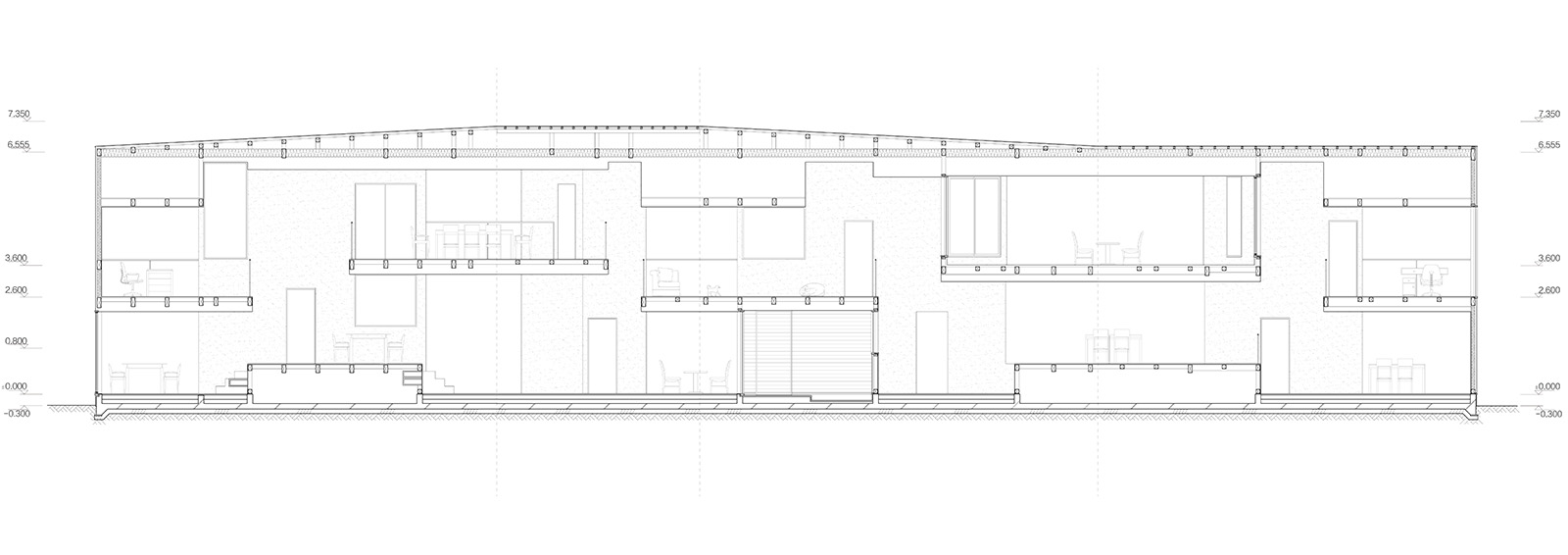
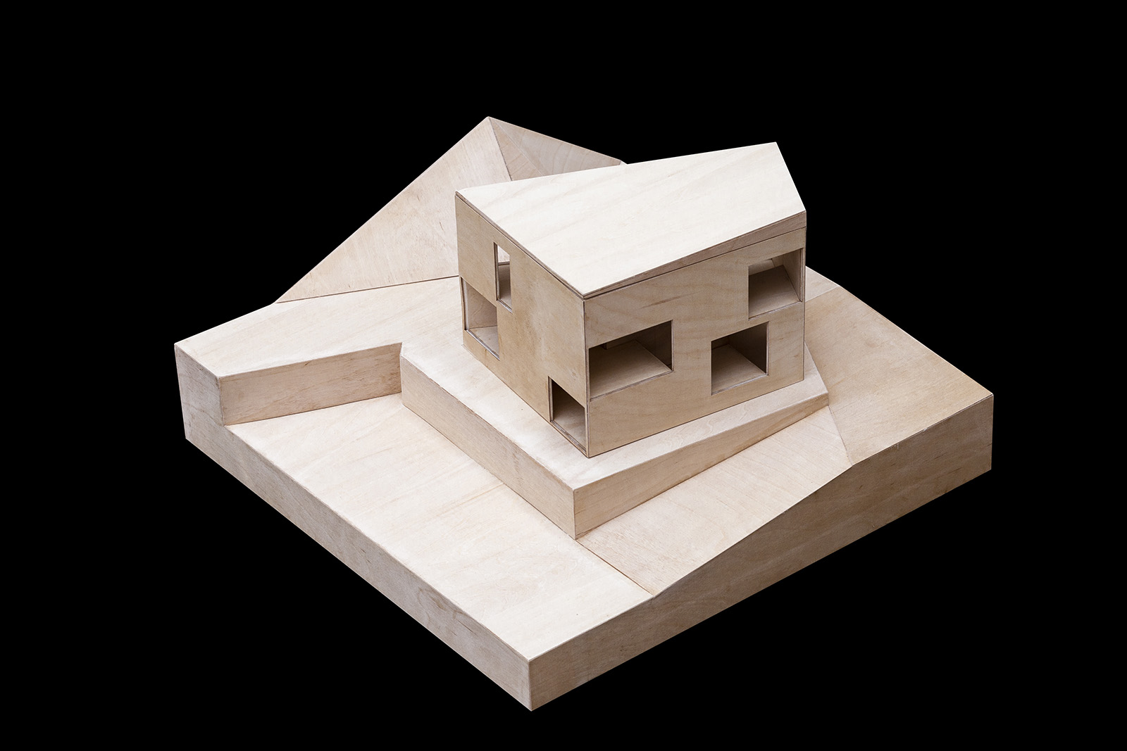
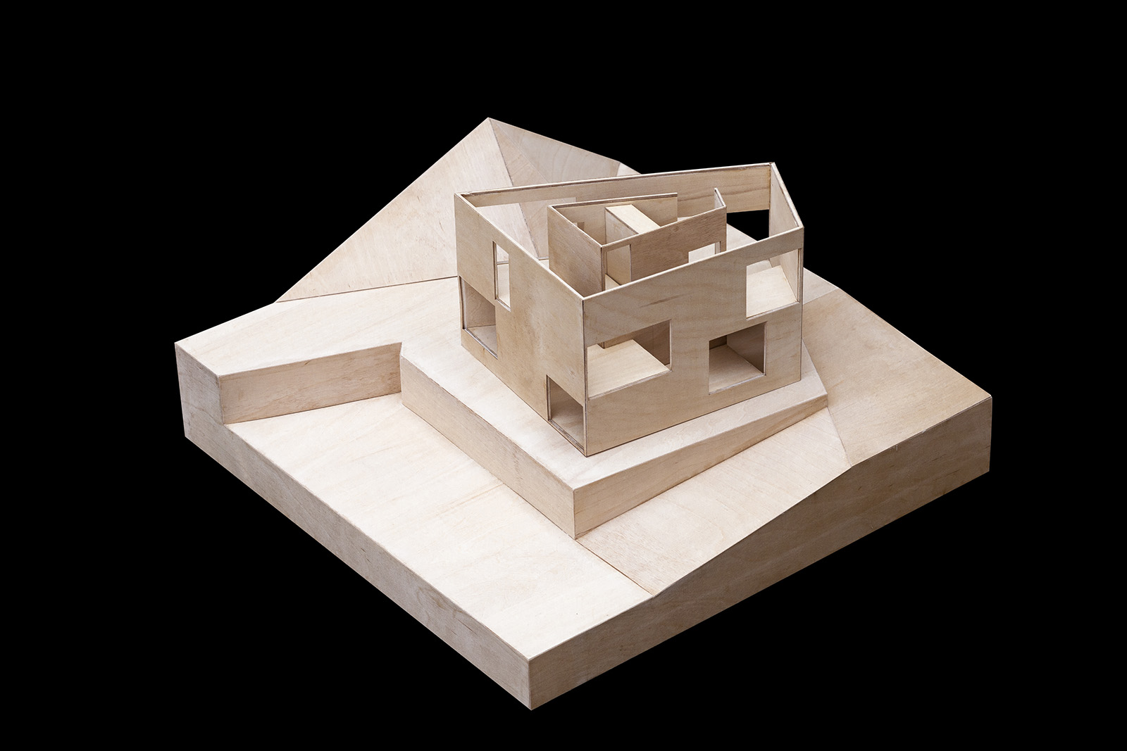
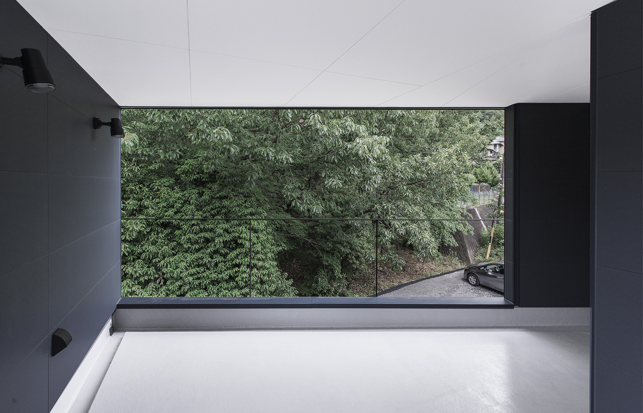
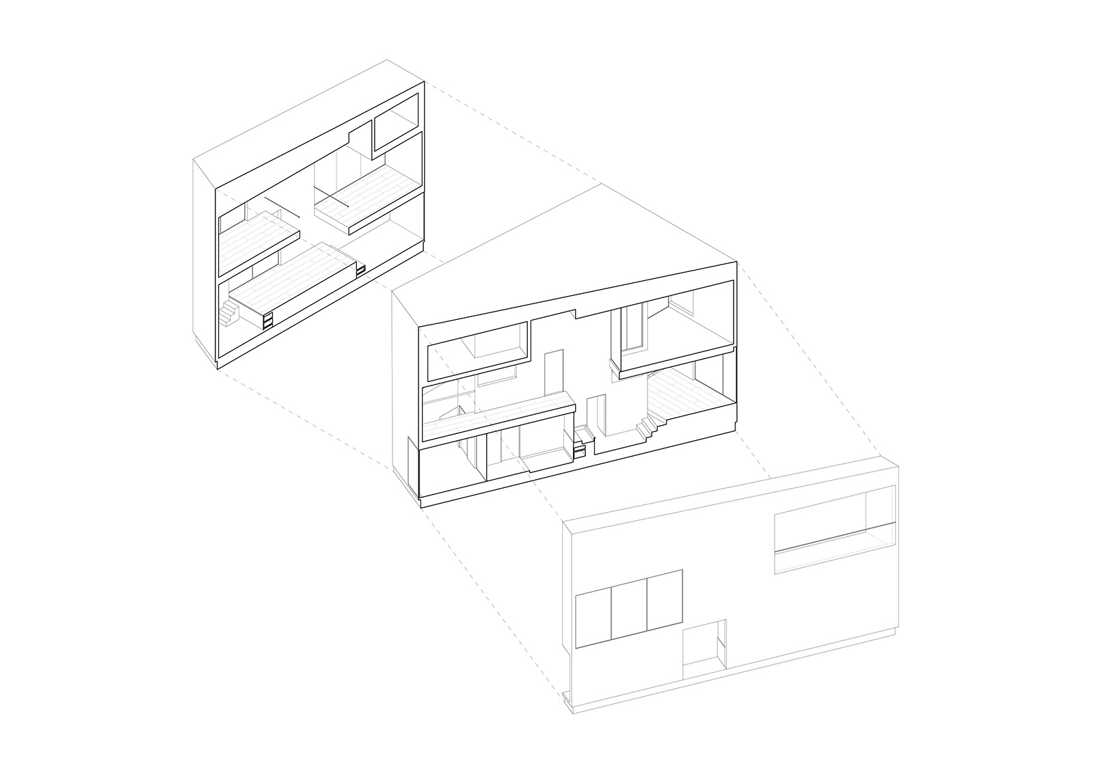
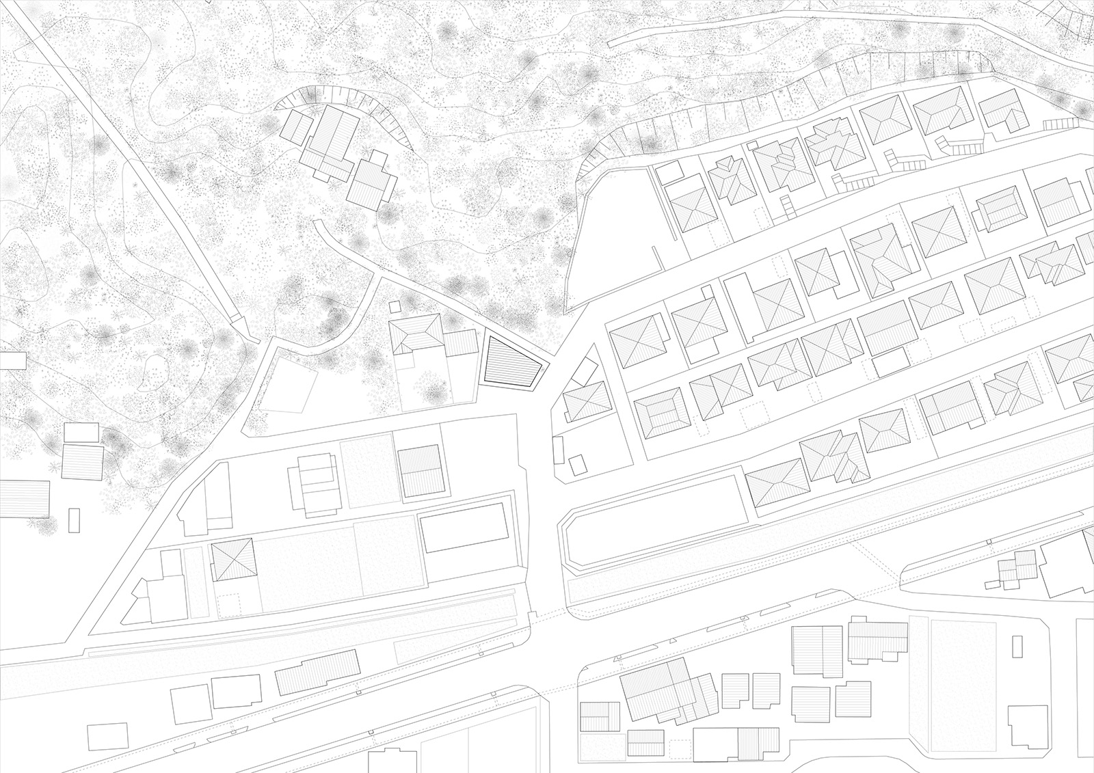
House W
W宅
Gifu, Japan_岐阜, 日本
Built_建成
House W is located outside the city of
Gifu, sitting on a tiny irregular shape concrete base in about 80 square
meters. Unlike fast-pacing life in major Japanese metropolis, life in the
suburban area is peaceful and slow in such a lush nature environment. That is
why the client, who runs a family owned international business, seeks here to be
the ideal place where she could meet with different people, host private events
and mostly importantly, connect with nature.
This design is started to rethink
relationships among different elements of a home and reprogram them in a fresh
manner, to build a more open and liberal life style. It breaks the general
awareness of core in a building, which are typically circulation and mechanical
parts. In this design, the private and necessary functions are condensed into
the center to compose a conceptual minimal house, as we called Moya in Japanese,
with bedroom, library, lobby and etc. Meanwhile, various public and open
programs are dispersed around the central as a continuous ring of spaces. All parts
are leveled at different heights with no direct circulation but connected through
the central house. In order to reach another space, the Moya must be used as
central circulation core. It establishes a bonding relationship between the
elements in the core and around perimeter. The carefully-designed openings are
facing different orientations, outlining a picture of nature or city scene, expanding
inner space corridors and bringing as much natural light as possible to fill
inside. The experience is constantly change when elements including those from
outside are always in a dynamic state. As a result, the spatial loop, embraced
the central house, Moya, is both continuous and discontinuous, detached and
dependent, dynamic and steady.
W宅是一座私人住宅兼工作室,位于一块仅占地80平方米的现存不规则场地之上。业主选择这个与自然靠近的宁静之所是想要在此建立一个能作为其开放工作室,举办聚会,与不同人相遇的场所。设计将私密及必要的生活起居功能集中于空间的中心,形成了一个概念上的极小之家,与日本传统空间中的母屋相对应。其他半私密功能围绕中心设置在不同的标高之上,使室内形成一条连续的环形空间,行程类似于缘侧的空间。窗洞向不同的城市场景空间与自然山体开放,将室内空间向外释放。
Collaboration: Akira Watanabe, Fukushima Tomoko at GranHouse Gifu
合作:渡边晃,福屿知子 グランハウス一級建築士事務所
