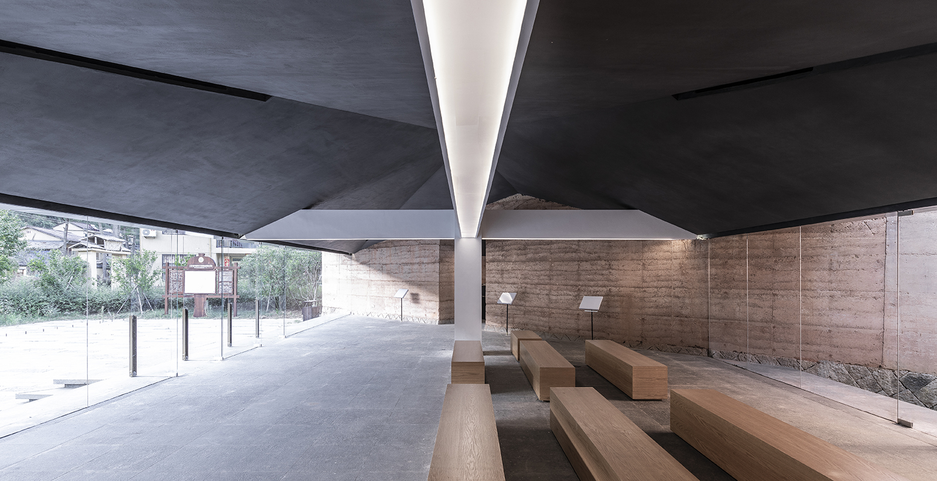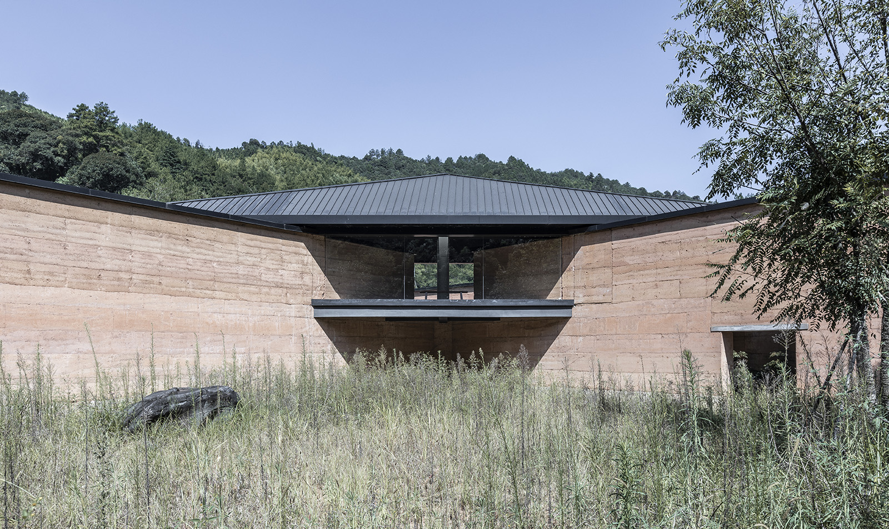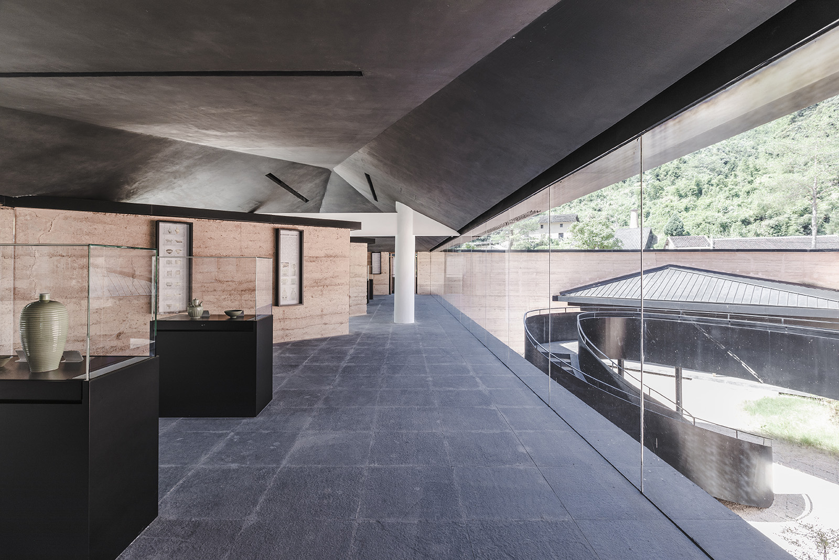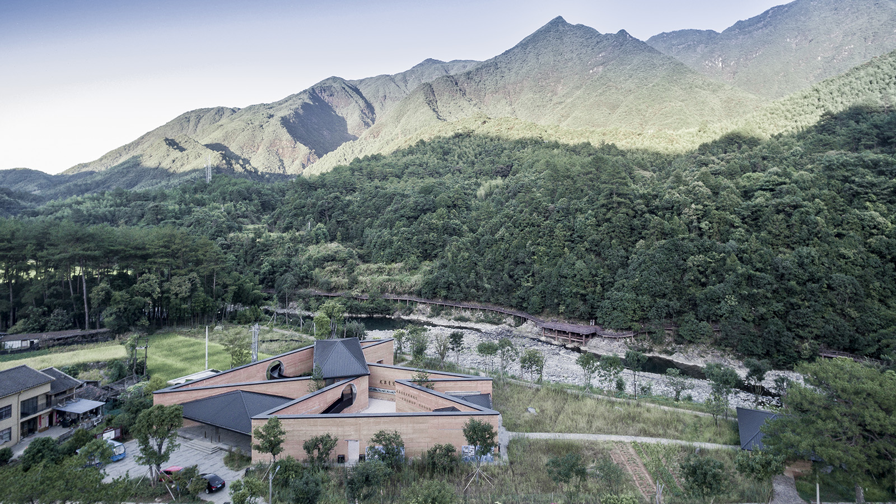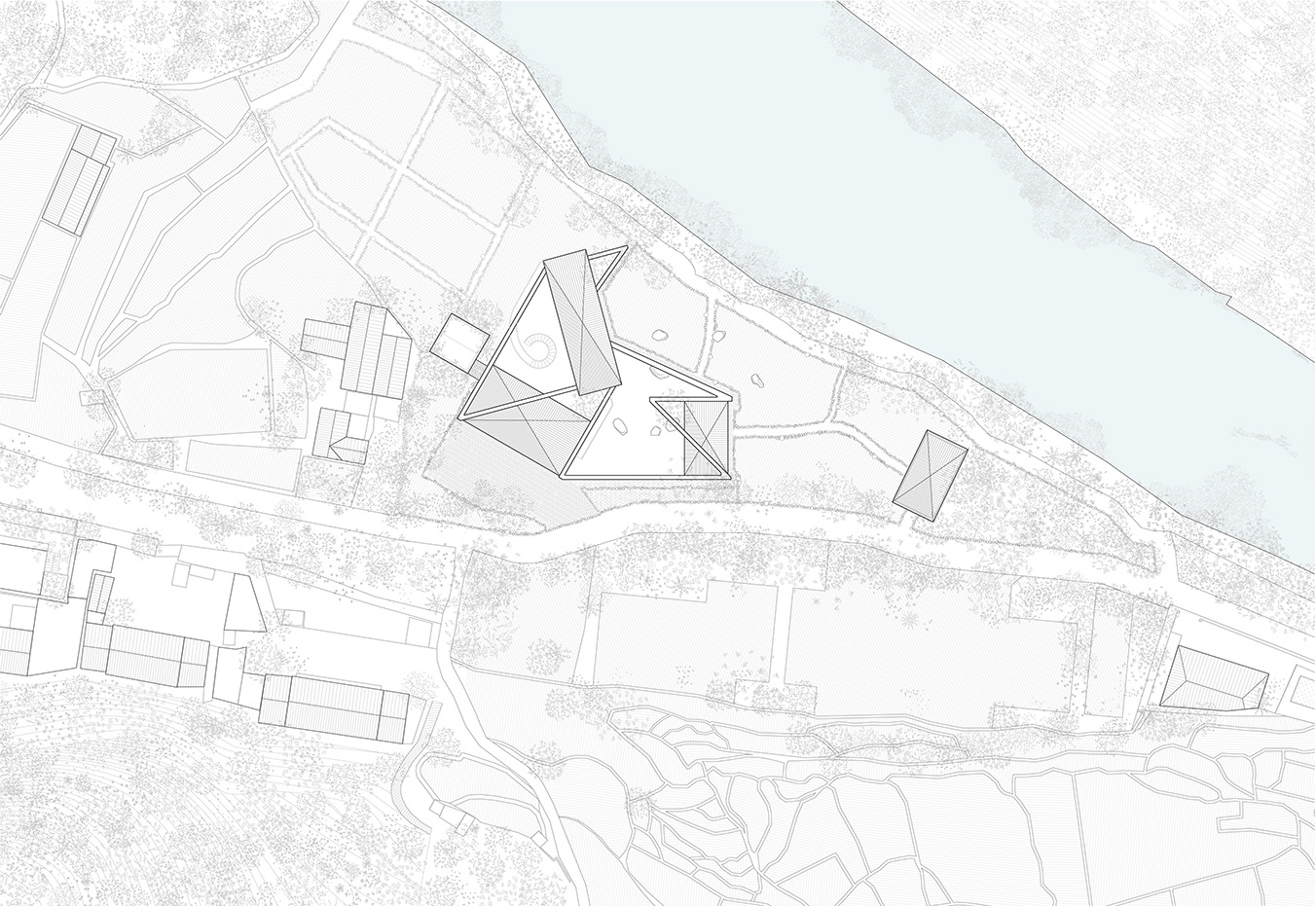

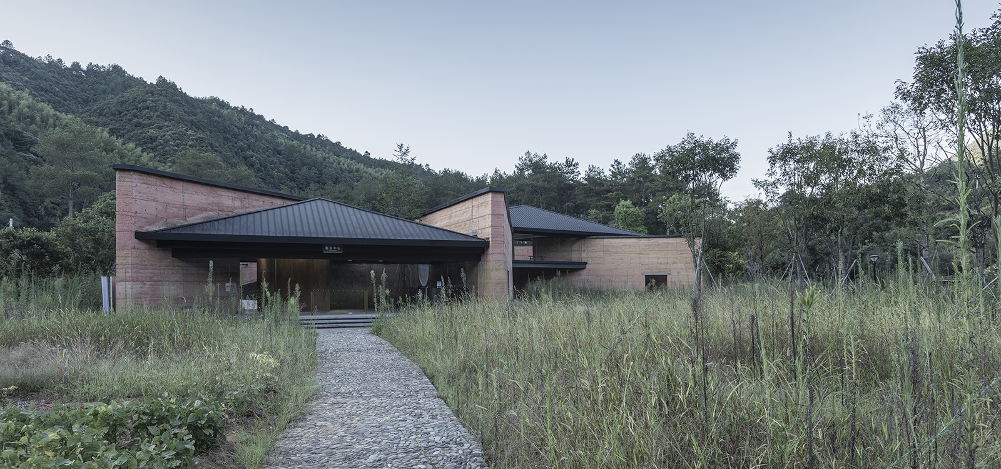

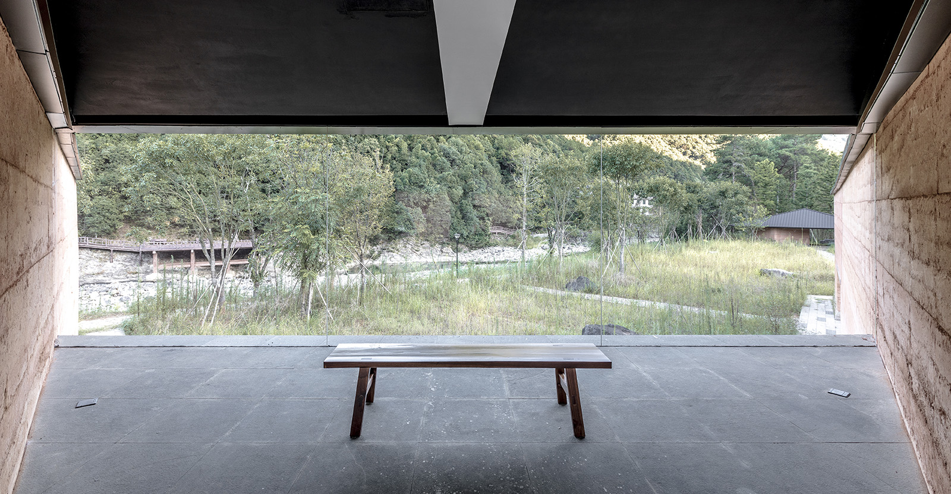



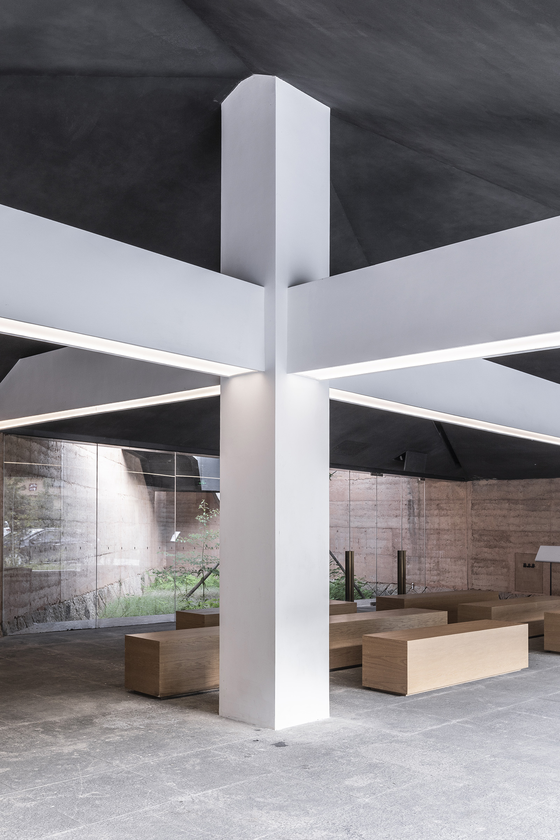
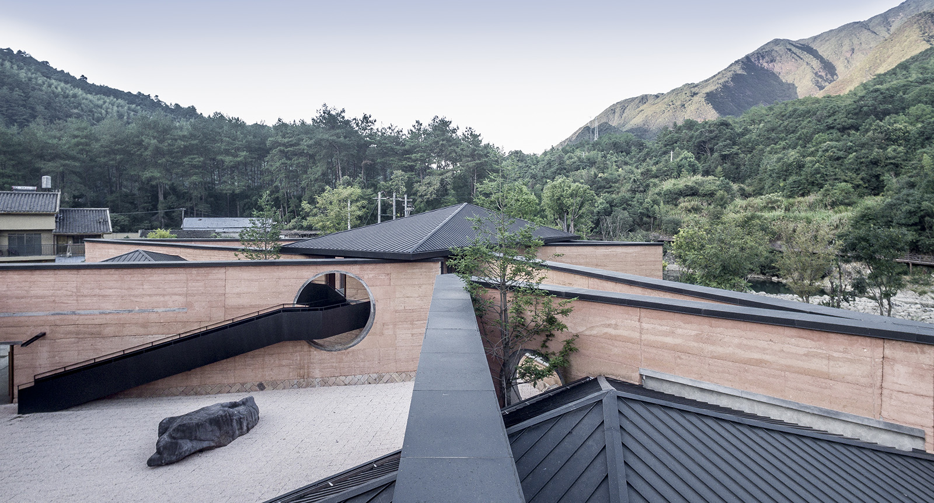
Visitor Centre in Longquan Dayao National Archaeological Park
大窑国家考古遗址公园游客中心
Longquan, China_龙泉, China
Built_建成
Historically,
Longquan celadon is a type of green-glazed Chinese ceramic, known as celadon or
green ware, produced from about AD950-AD1550. This national Archaeological Park
is built to preserve the Longquan historical kiln conservation sites in Dayao
village.
大窑龙泉窑位于浙江丽水龙泉市小梅镇和查田镇,于2018年被评为国家考古遗址公园。国家考古遗址公园金村游客中心选址紧邻古码头,周围被群山和小溪包围,处于古窑址集中区,也是考古遗址公园的重要入口。
The
exhibition and public transportation are two main programs required for this
visitor center, which is going to be a place where people park their own cars
and take local shuttles to different locations. The building is split into
three disconnected rectangle-shape spaces, and a continuous zigzag wall
associates those spaces with five courtyards in different scales into an
integrated building. Each space is divided into two parts by the rammed earth
wall in a diagonal angle, creating a sense of direction allowing people to gain
connections with courtyards and landscape in a larger scale.
游客中心内容包含游客接待,候车以及展陈。建筑被拆分成三个互不相连的矩形的房子,并由一堵连续的折墙將不同尺度的五个院子与这三个房子构成了一个完整的建筑。折墙的构成来自于三组平行线的连接,这三组平行线也分别构成了三个矩形房子短边的墙体,并让他们面朝三个不同的方向。折墙既界定了建筑的整体边界,也斜向划分了每个房子的内部空间,让每个房间都有了方向,与相对应的庭院或者外部景观有了一一对应关系。
The
key to complete three individual space along a continuous wall is to express
structure in a selective manner. The edge columns are all embedded in the
rammed earth, leaving the center column as an umbrella-shaped structure. The
space is expressed by the actual revealed structure, meanwhile, the structure
offers a misreading of each architectural elements in this building.
建筑在结构上把所有的边缘柱子都藏在夯土之中,只留下位于最中间的柱子。有选择性地表现结构,是通过真实的结构来表现空间,同时结构本身又是故意引导观众对于整个建筑部件的误读,而这层误读却是这个房子真正希望展现出来的墙和屋顶,与空间的关系。材料上使用夯土以将建筑融入整个村庄的肌理之中,同时也让夯土这种非承重性材料来强调墙体在空间中的围合和分割作用。
Collaboration: ZGDRI
合作:浙江省古建筑设计研究院

