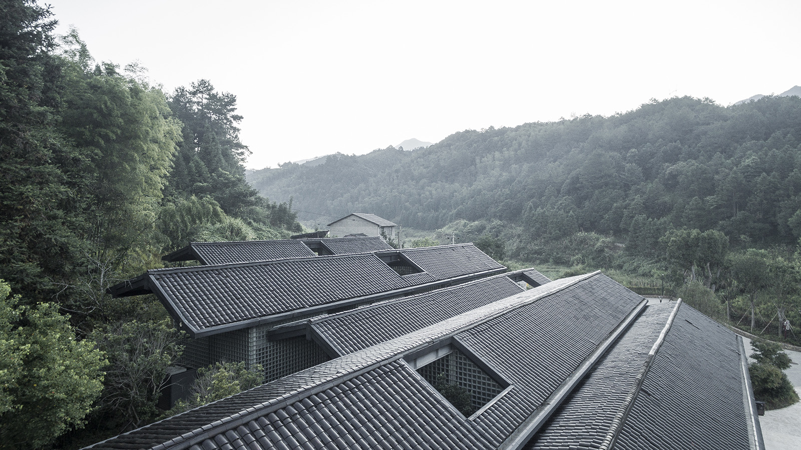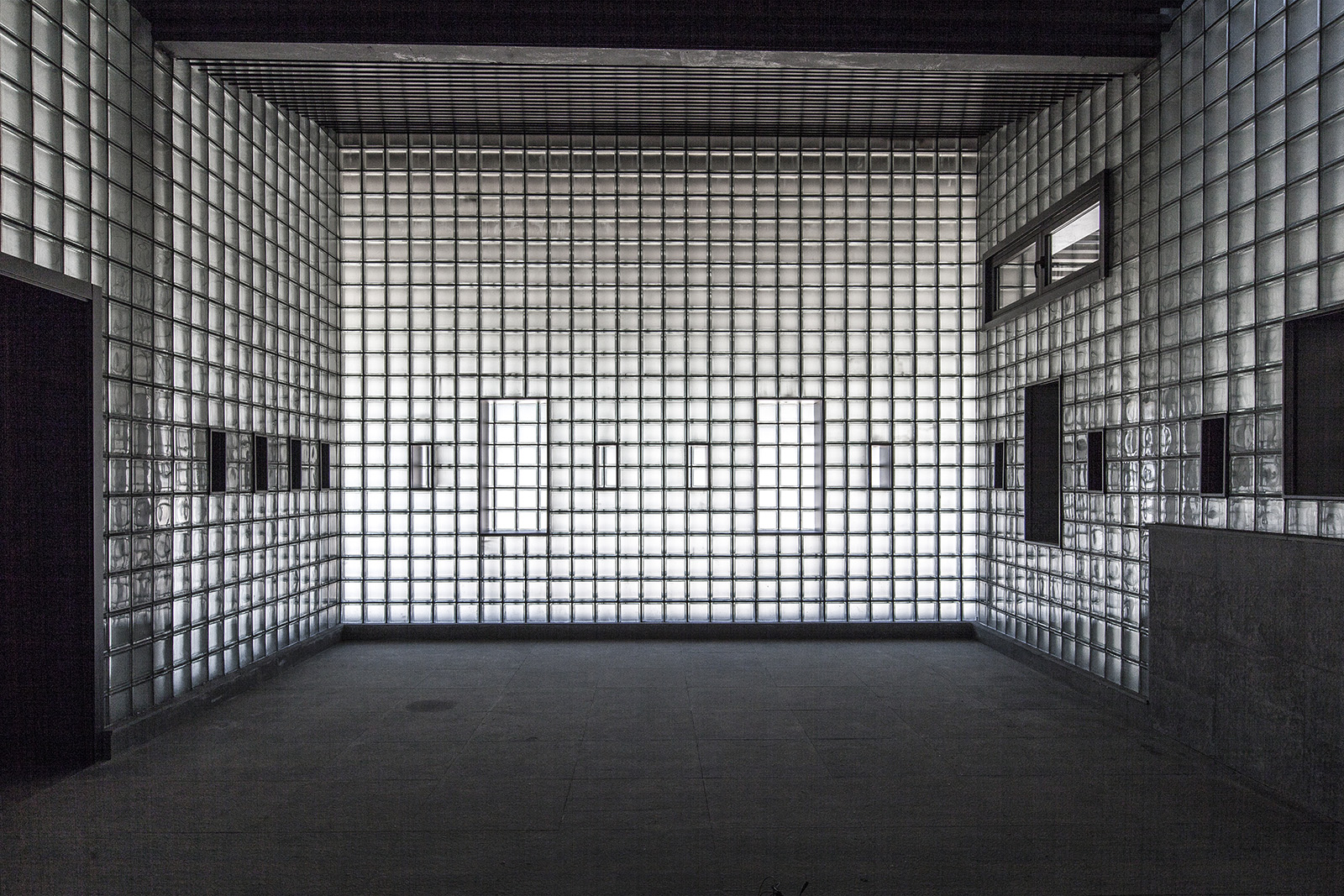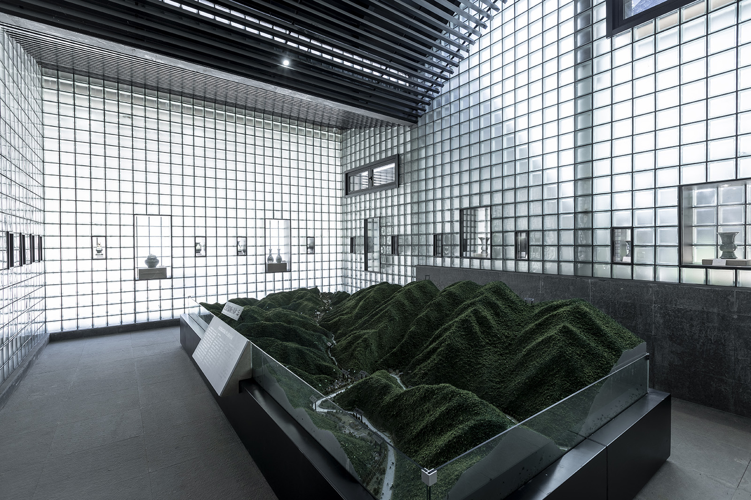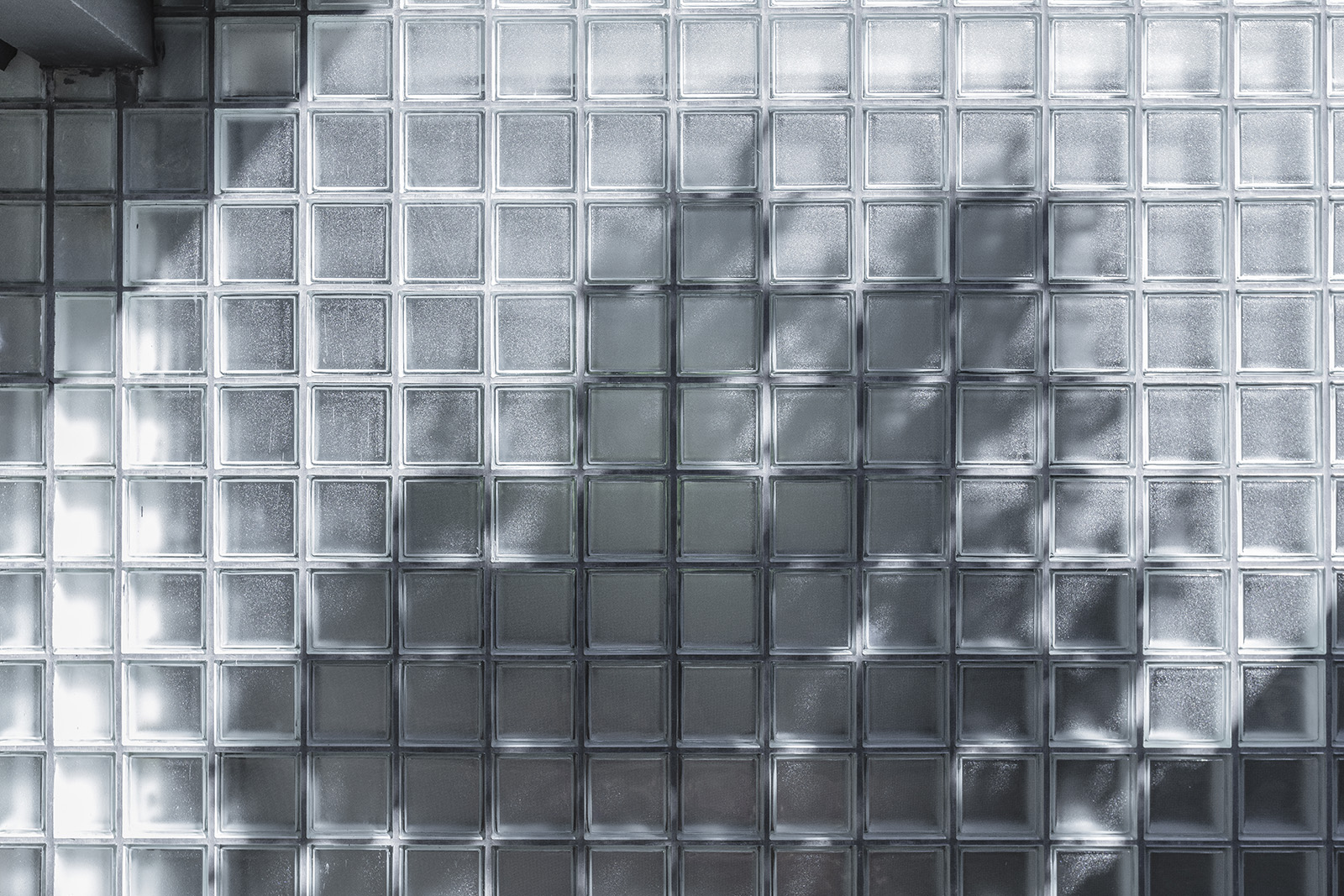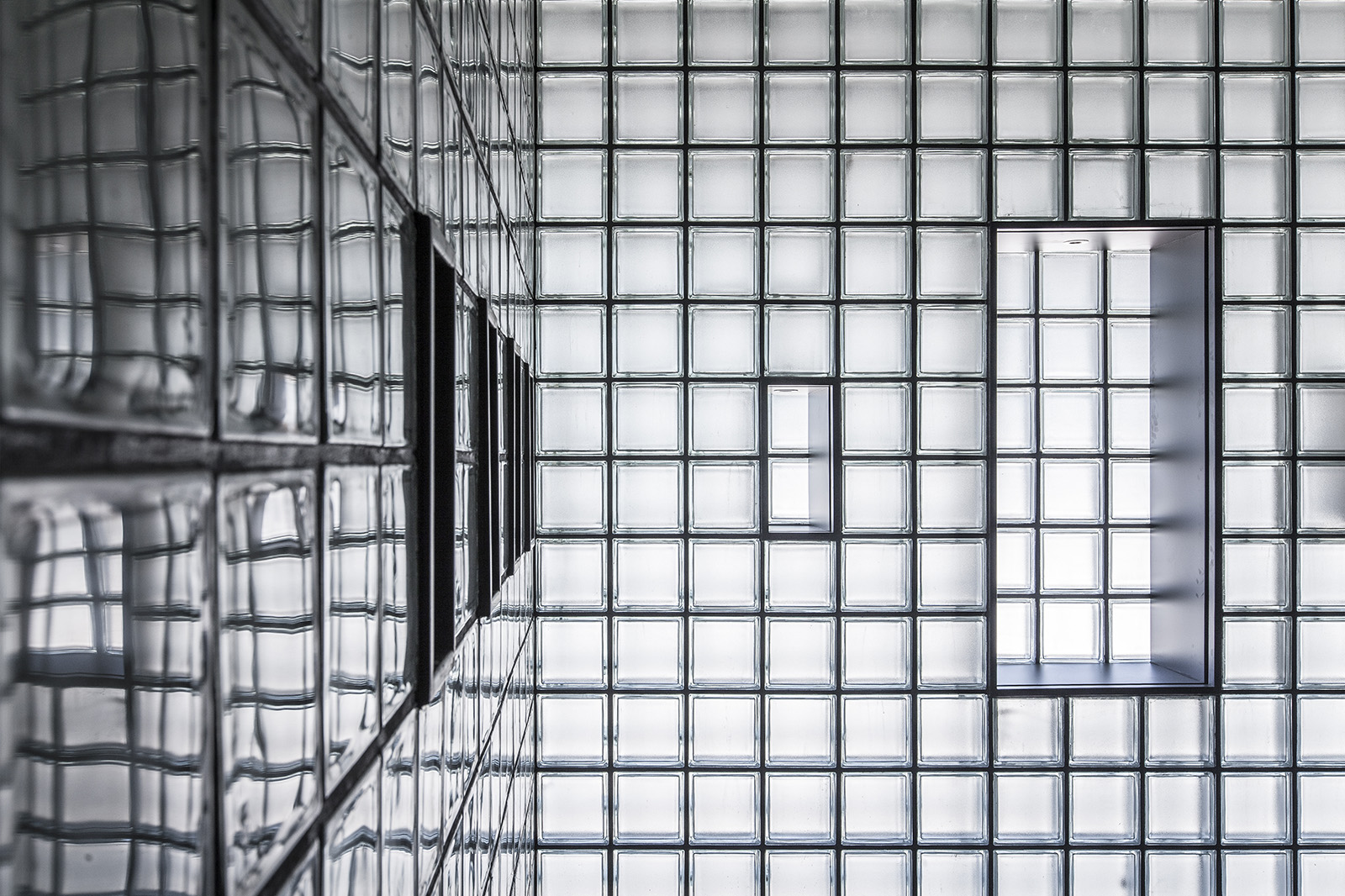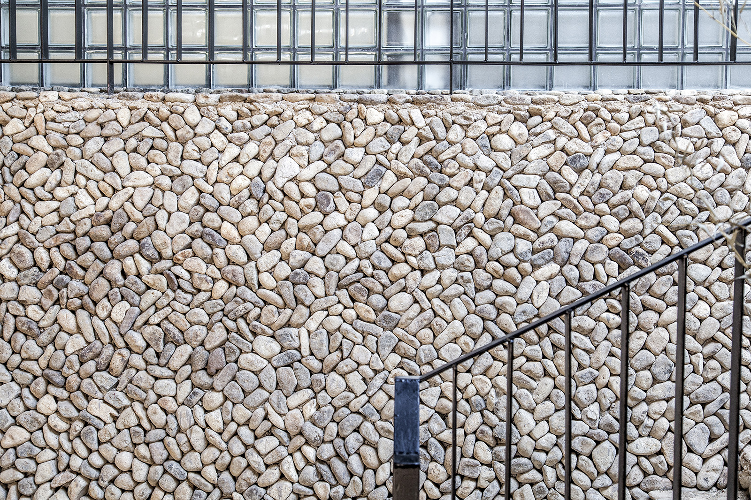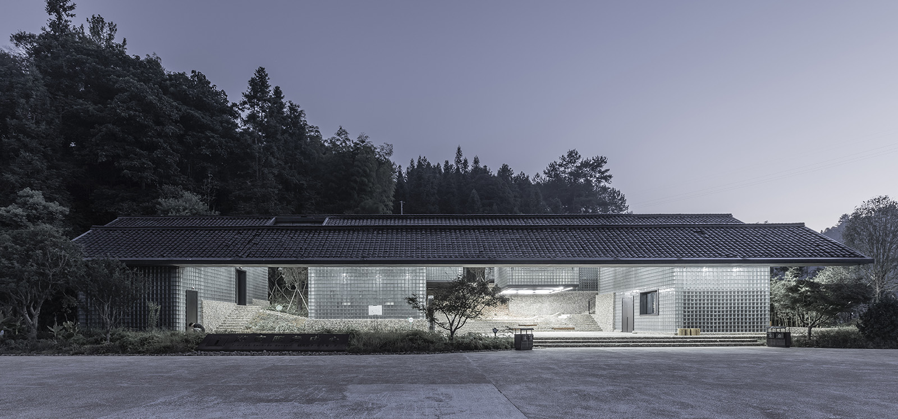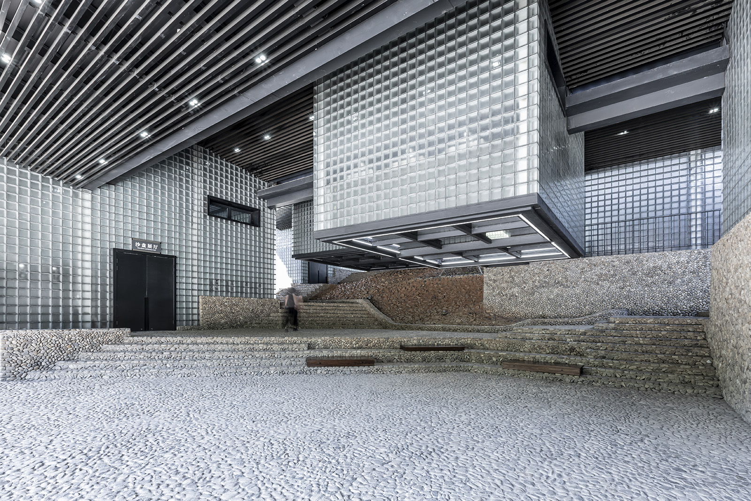

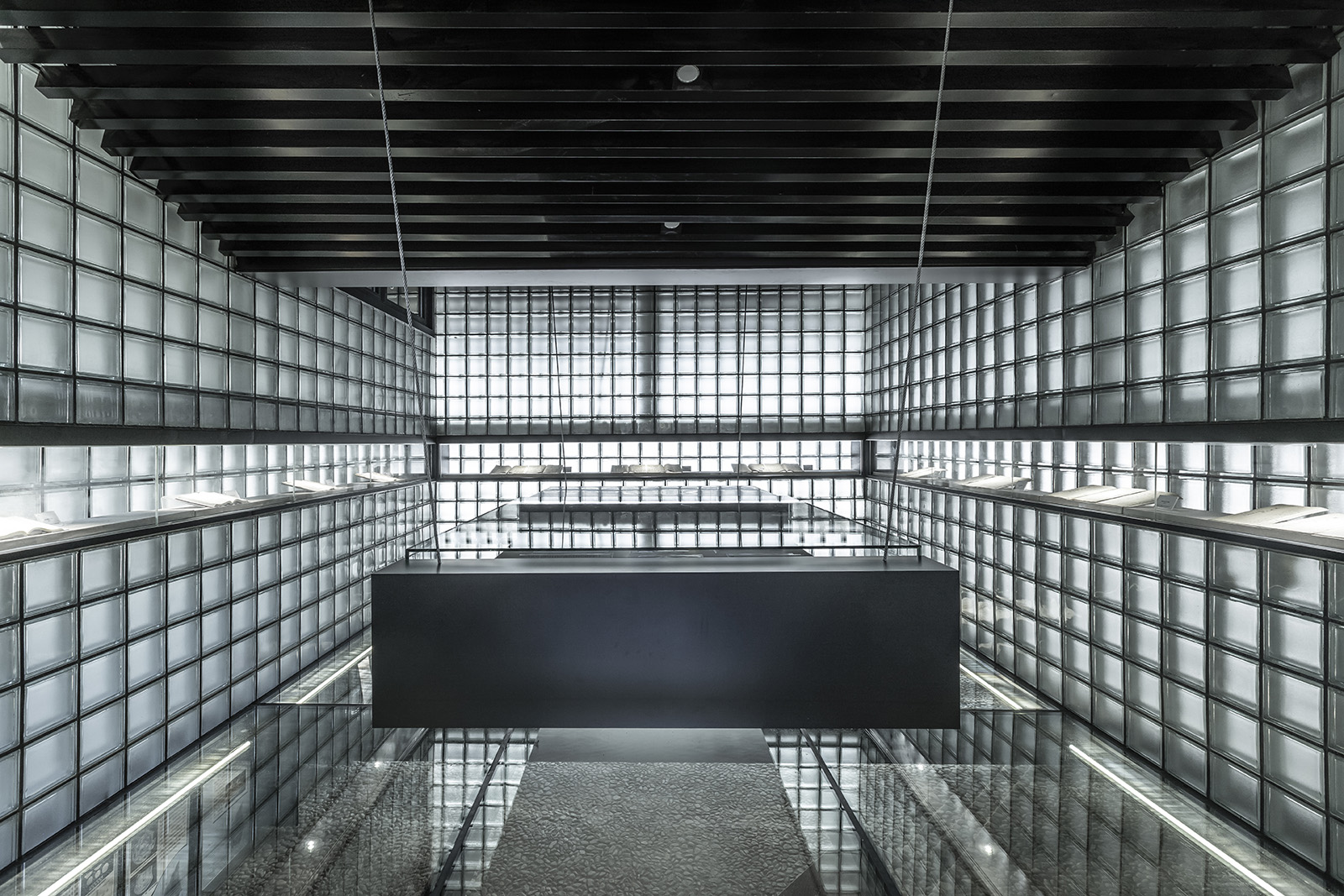
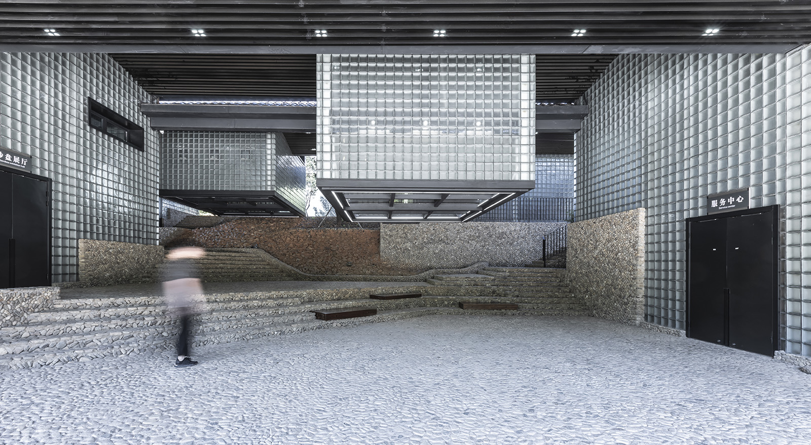

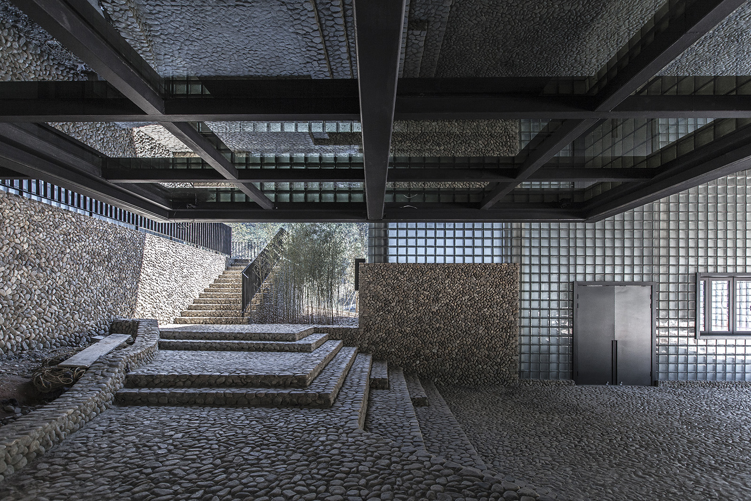
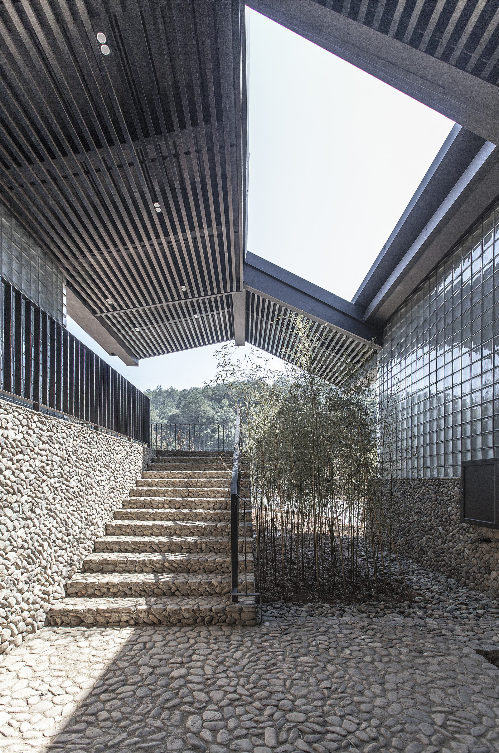

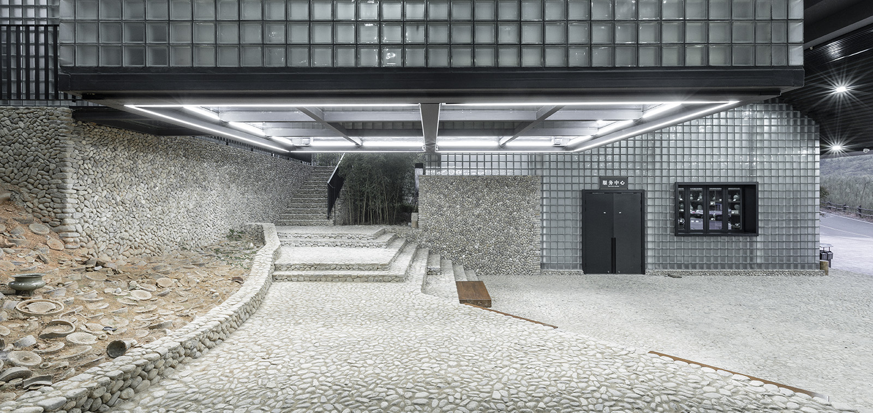

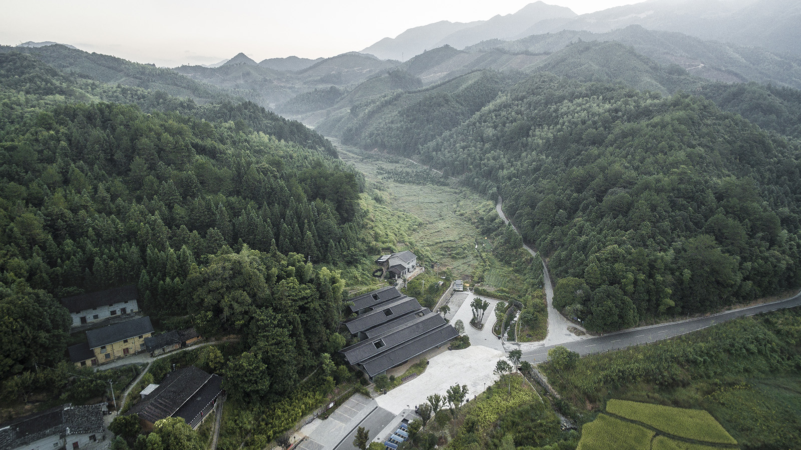
Exhibition Centre in Longquan Dayao National Archaeological Park
大窑国家考古遗址公园展示中心
Longquan. China_龙泉, 中国
Built_建成
This
exhibition center is a part of constructions fulfill the service, education and
management programs. The location was chosen at a sloped area near Gaojitou
village, which is the south end of the entire historical site.
龙泉大窑国家考古遗址公园展示馆位于浙江省龙泉市高际头村,紧邻整个公园的核心遗址“枫洞岩窑址”。建筑的主要展陈内容是龙泉窑遗址的考古挖掘记录史料,龙泉窑陶瓷。同时,建筑位处古匣钵堆积处,室内的展陈与室外遗址的共存性与同时性,成为这个项目之核心。
The
exhibition center is one of the major attractions in this large conservation
area. It offers people not only well curated exhibitions with collections from
recent discoveries but also leisure spaces where visitors could take a rest and
enjoy surround environment. The center also serves as a major management center
monitoring excavation site condition. The spatial organization of programs
doesn’t
follow a conventional order but creates a dialogue between spaces and
landscapes. Each space is considered as an individual room, which is
distributed along the hill so people could walk in between them as if there is no
one single building but many.
屋顶采用了规整单一的长条形双坡屋顶的阵列,以此来还原考古挖掘保护棚的状态。场地的处理上采取了微分台地的策略,将建筑根据功能拆分成九个独立的盒子,每一个盒子占据一个标高依山而上,同时有两个展陈功能的盒子悬浮于空中,以此最大限度保留原有山体的坡地,使得自然地貌予以最大程度的保留,匣钵堆积也得以原始地展现在坡地处。悬浮的盒子内展示了包括考古挖掘日记等的史料,
同时透过下方的玻璃, 可以看见匣钵堆积体,此时遗址不光成为了一个可供观赏的对象,同时也成为了室内展陈的背景,文史资料与遗址实体二者在这个空间里合二为一。
This building creates an environment where people could walk
through and see through from place to place without a specific order. The
separation of each room offers people a sense of discover between man-made
space and nature environment. The roof covers almost the entire site but it
opens up with several courtyards.
Collaboration: ZGDRI
合作:浙江省古建筑设计研究院




