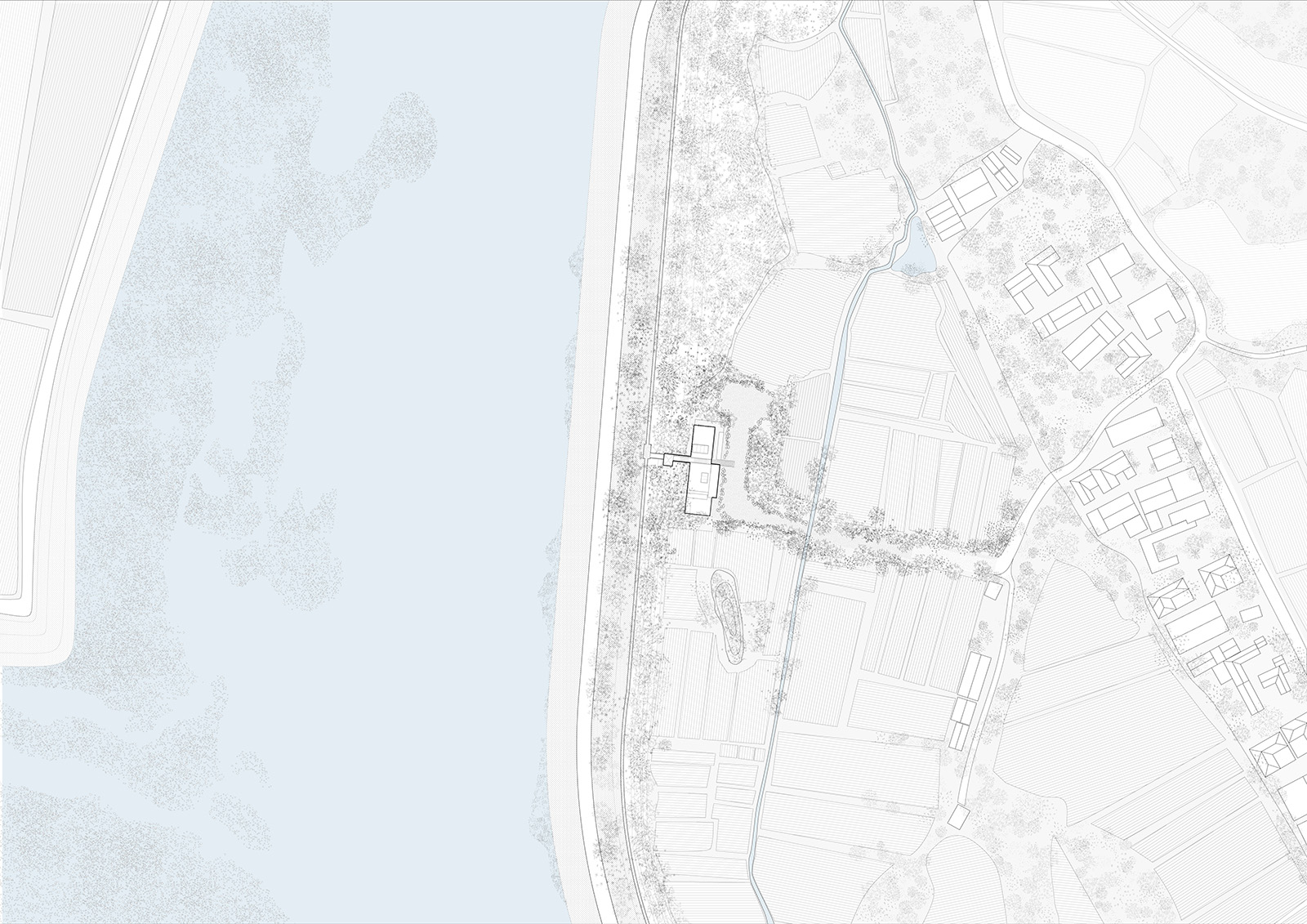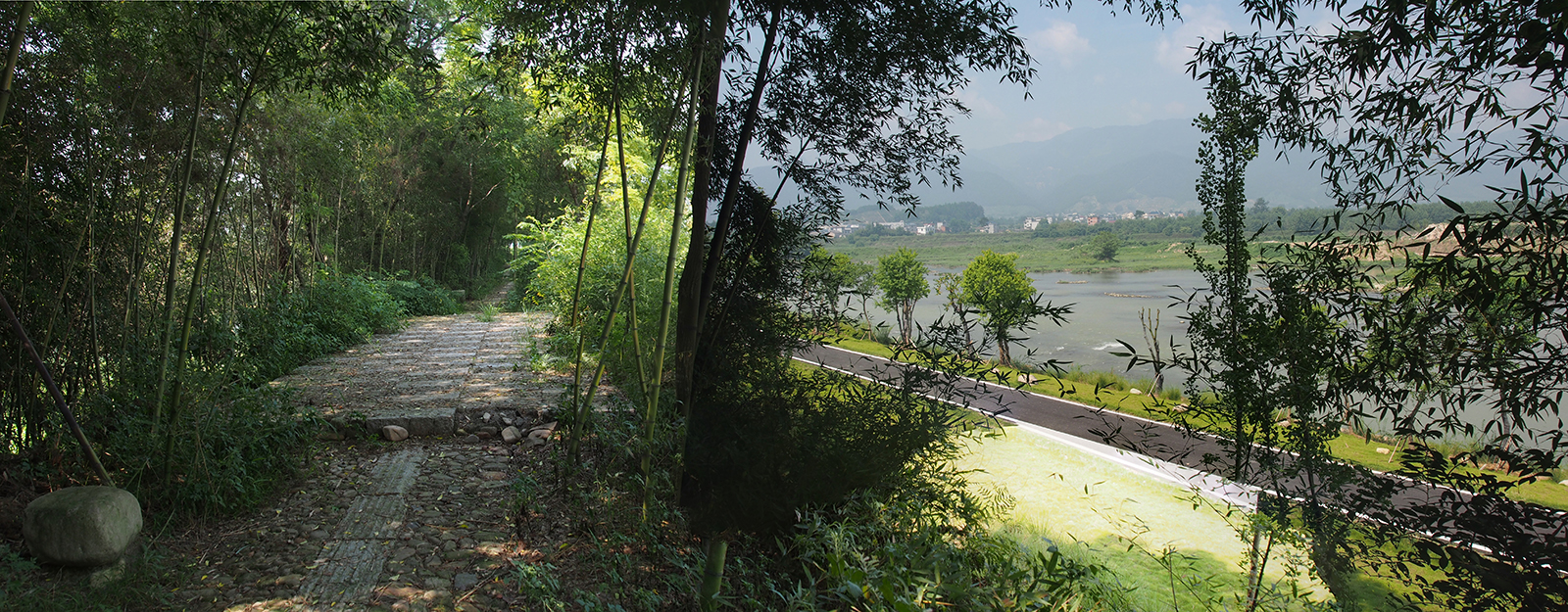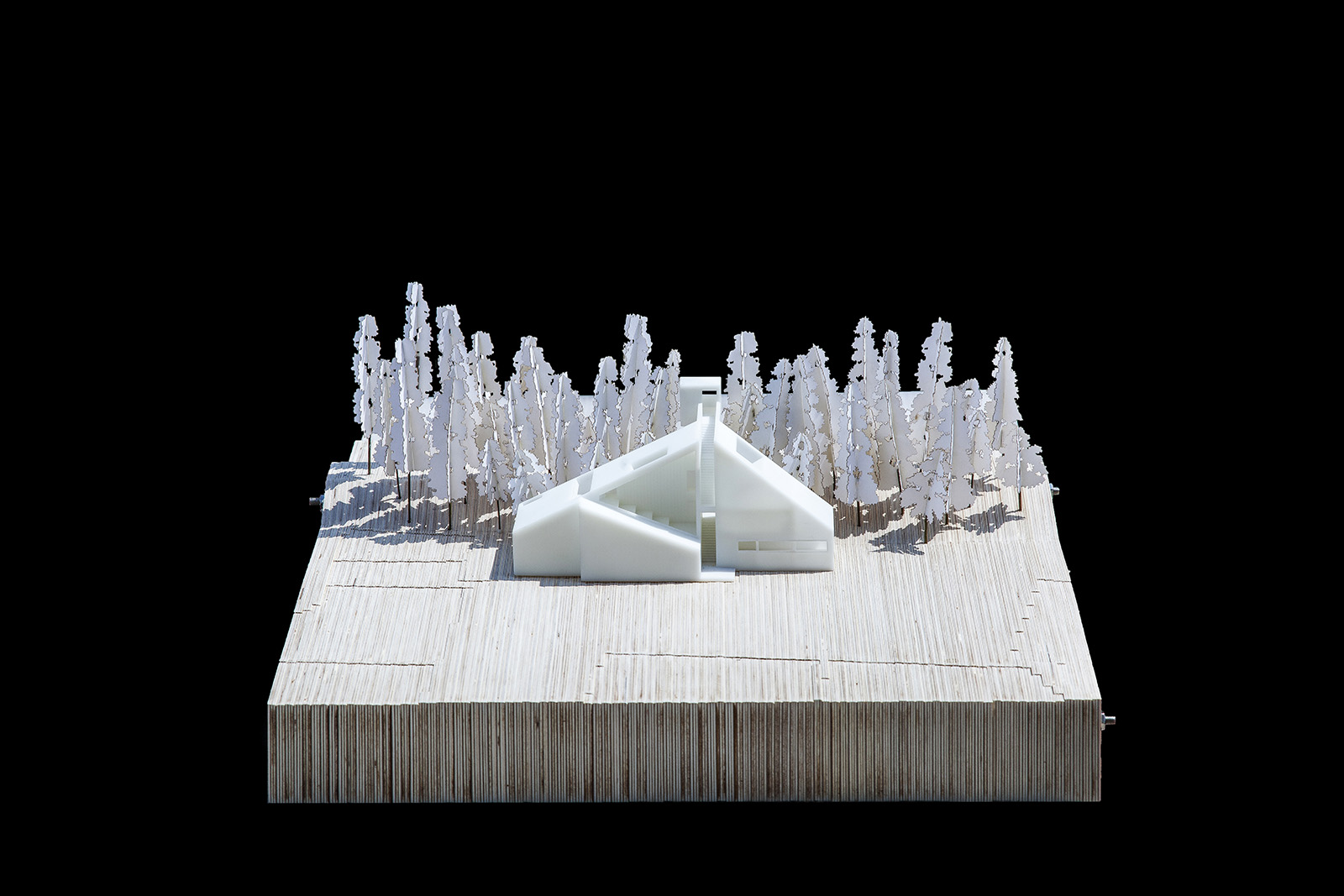
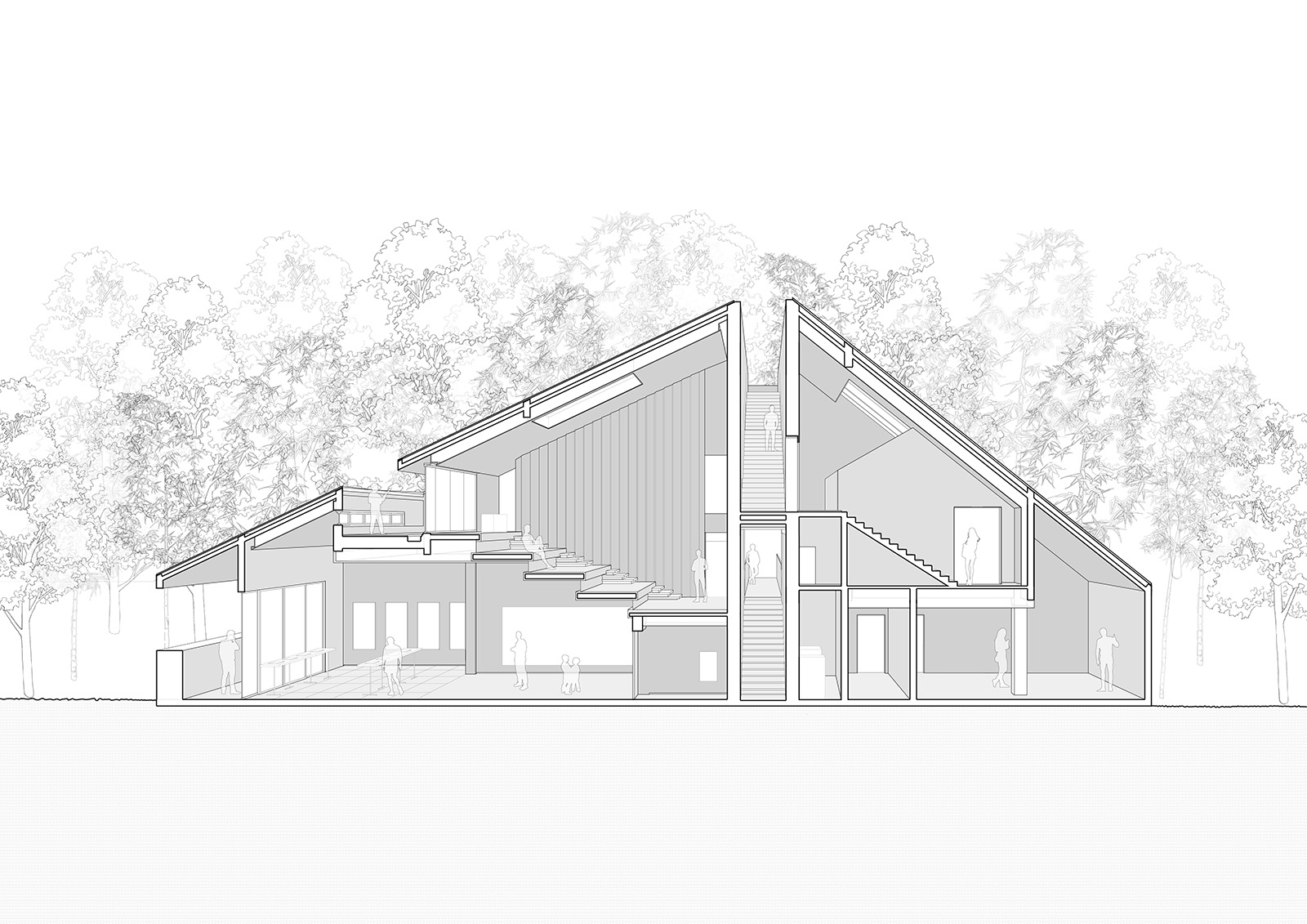
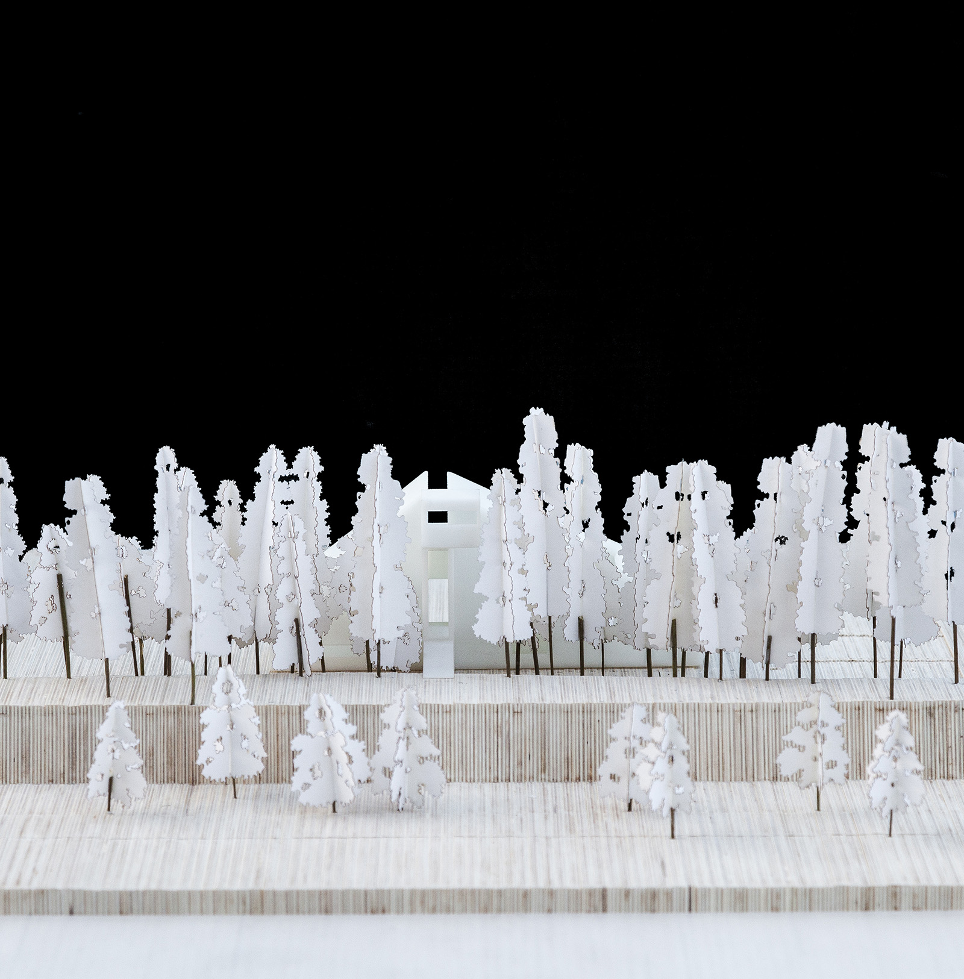
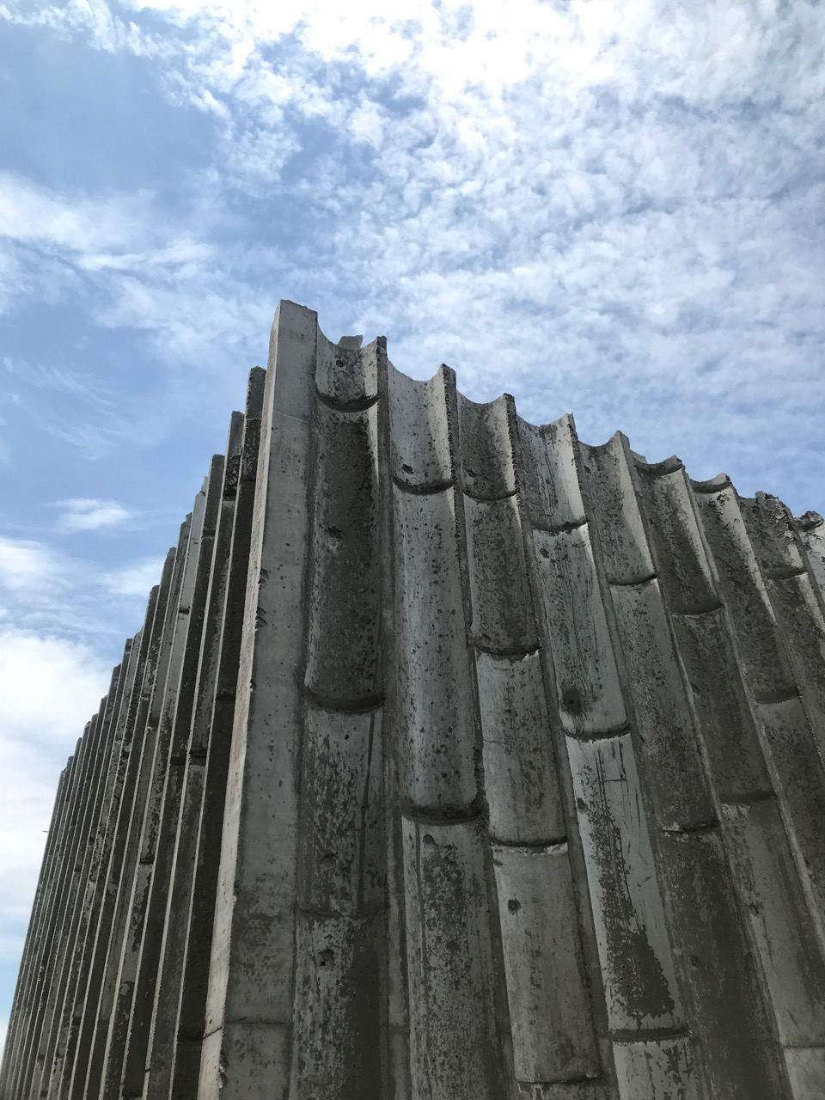
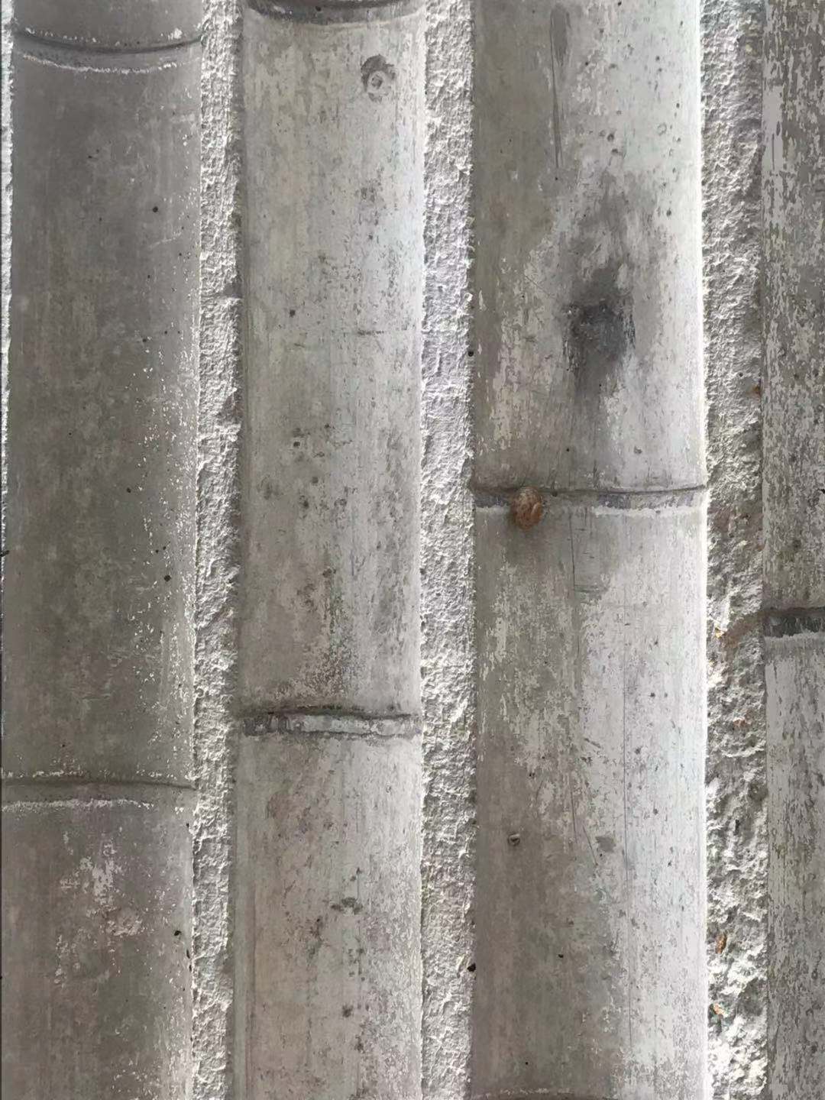
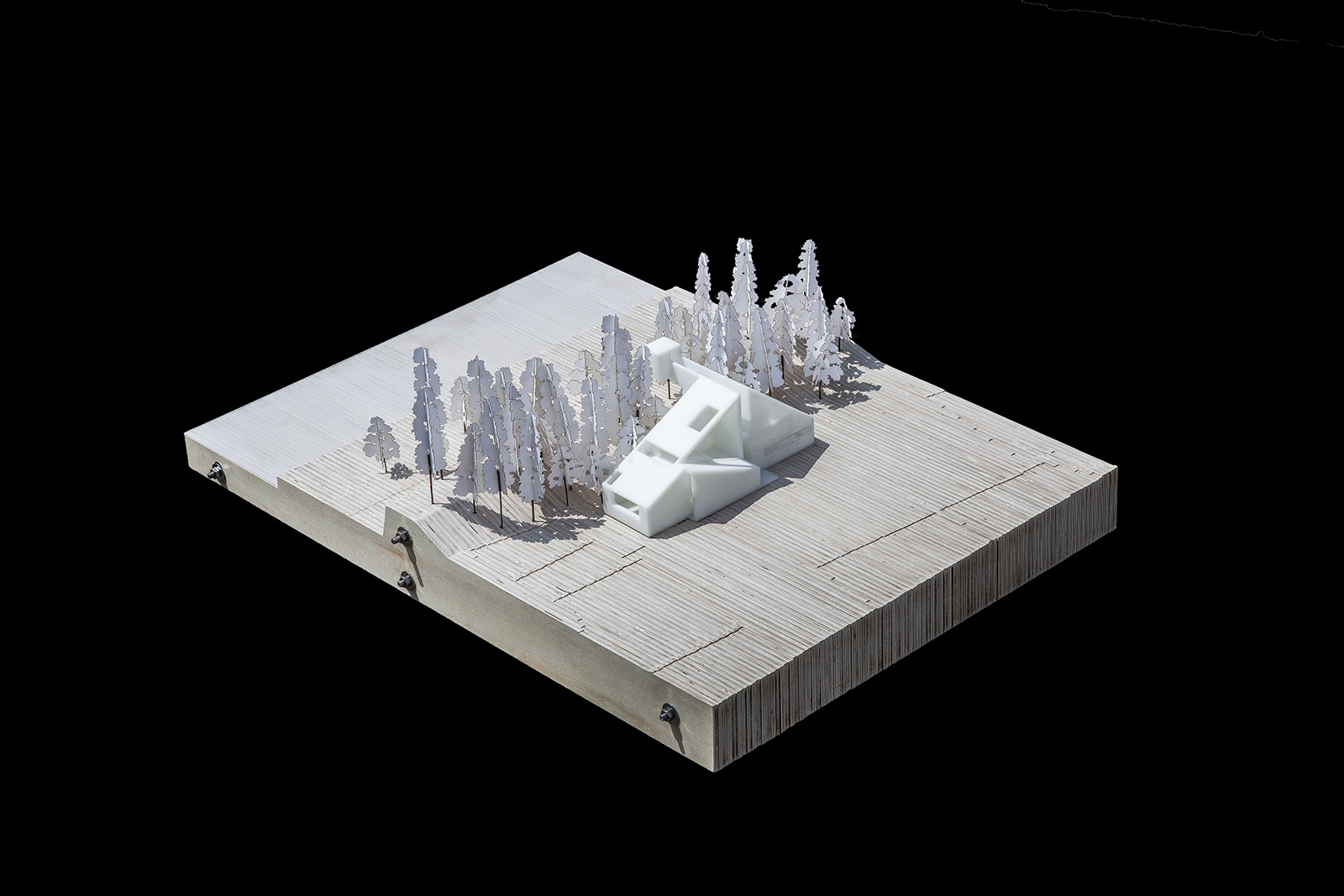
Bird Observatry_鸟类观察站
Songyang, China_松阳, 中国
Under Construction_在建
This bird observatory is a micro-level architectural
intervention as a part of rural region revival plan as Songyang became a
popular destination of tourism. The project is chosen to locate next to a wetland
as a migration stop for birds, and next to a farmland which was owned by local
village community. It is not only a space for research purpose, but also an
education center for students, a resting area for tourists, and, most
importantly, a community centre for rural residents.
该项目是松阳县的古村活化计划中建筑介入乡村的一环,选址位于黄公渡附近鸟类过冬的一片滩涂边,同时也紧临村民耕作的农田。这座建筑不仅是科考研究的基地,也是科普教育的中心,游客休息的一站更重要的是村民活动的中心。
The bamboo grove is a green wall cutting this site into two
distinguish parts. Accordingly, only two facades are shown in this project,
which connect farmland and wetland with different perspectives. The one facing
farmland, a place where people live, becomes a house with bamboo grove as its
back drop. A split gap in the middle calls for mysterious imagination towards
the other side. The other one facing wetland, a place where birds stay, becomes
a nest hidden in-between lush vegetation, to minimize human activities inside.
场地中的竹林如同一道绿墙一样将场地划分为两个截然不同的部分。建筑则呈现出了两个立面来面对农田和滩涂的景色。对向农田侧的,建筑呈现出竹林之下居所的状态,而另一面,建筑成为了竹林之上的巢穴,将人的活动影响降到最小。
Architects work with local craftsmen, using bamboo and materials
on site as the formwork to cast concrete structure. The natural texture and raw
concrete surface produce a dynamic appearance, while we consider light as an
additional material to allow this building to grow and to change.
建筑师和当地的工匠一起,用当地的材料,特别是竹子来浇筑建筑的混凝土墙面。自然的纹理和混凝土原有的粗糙的特征呈现出一种动态的效果。
